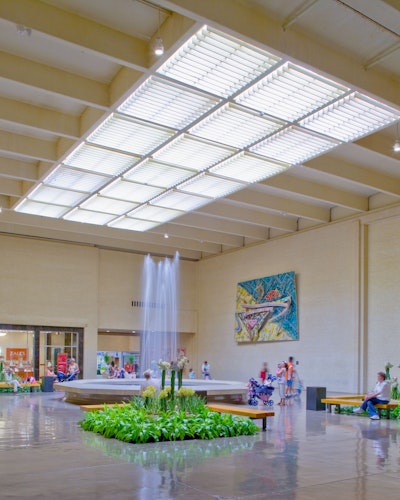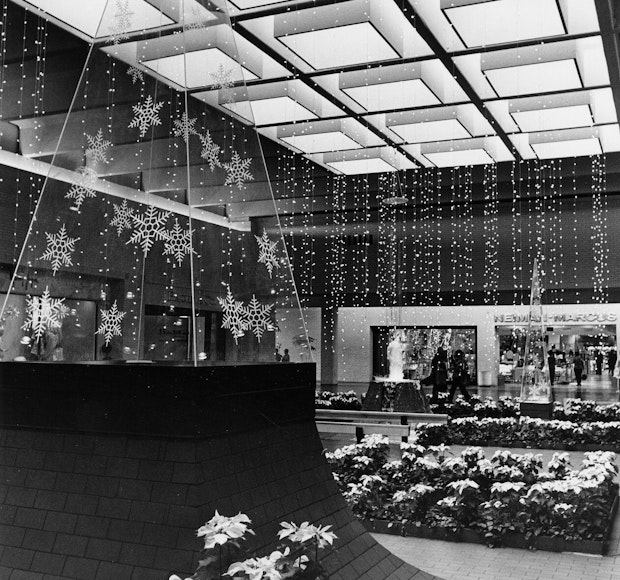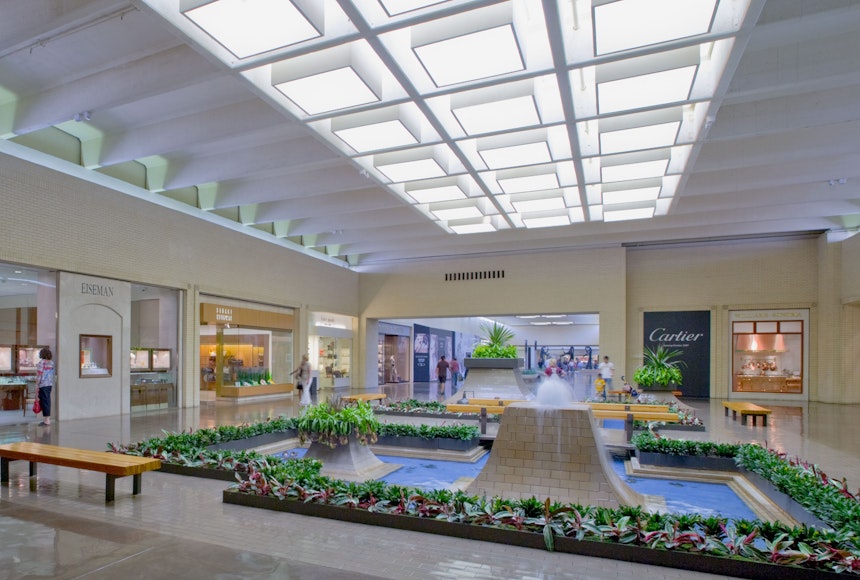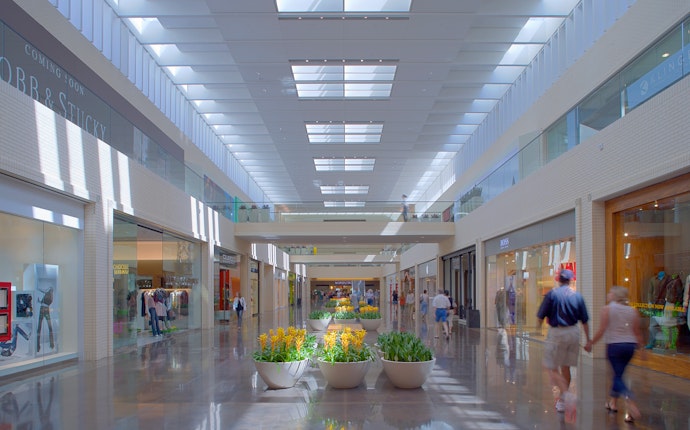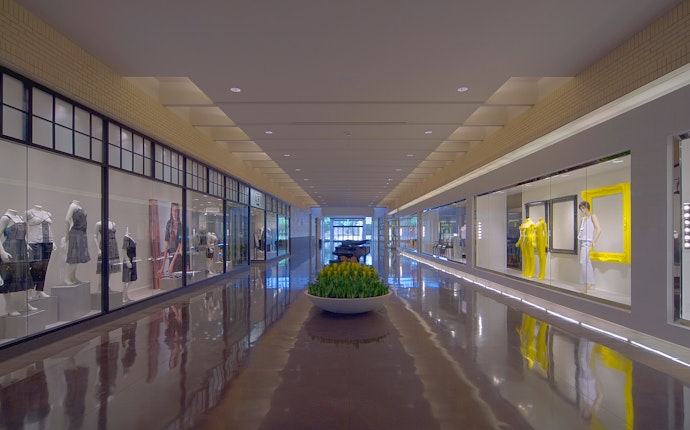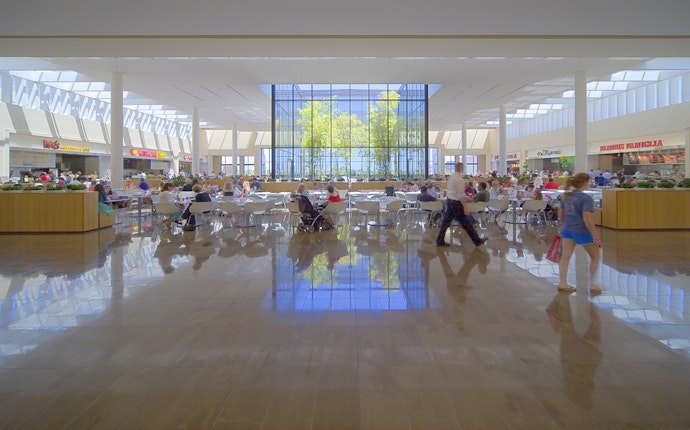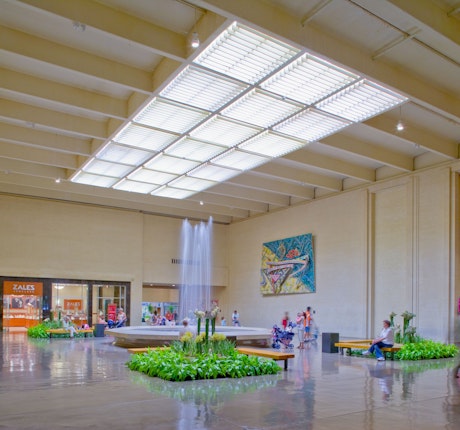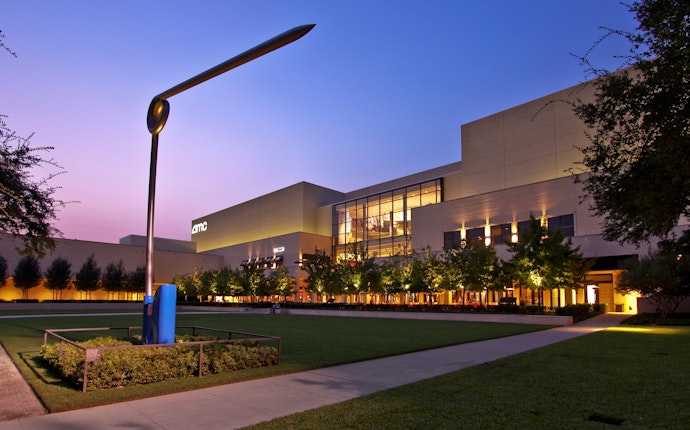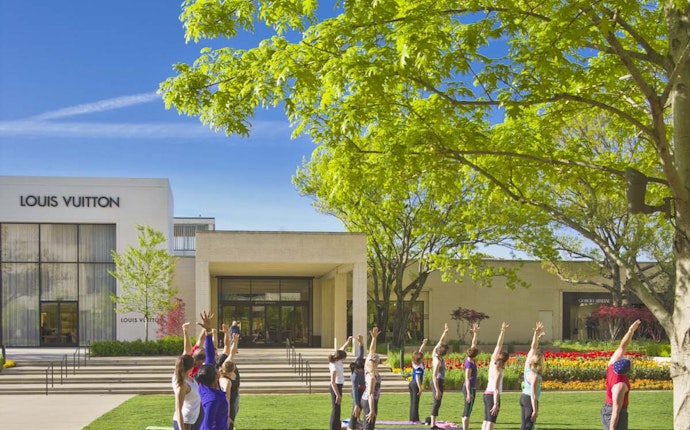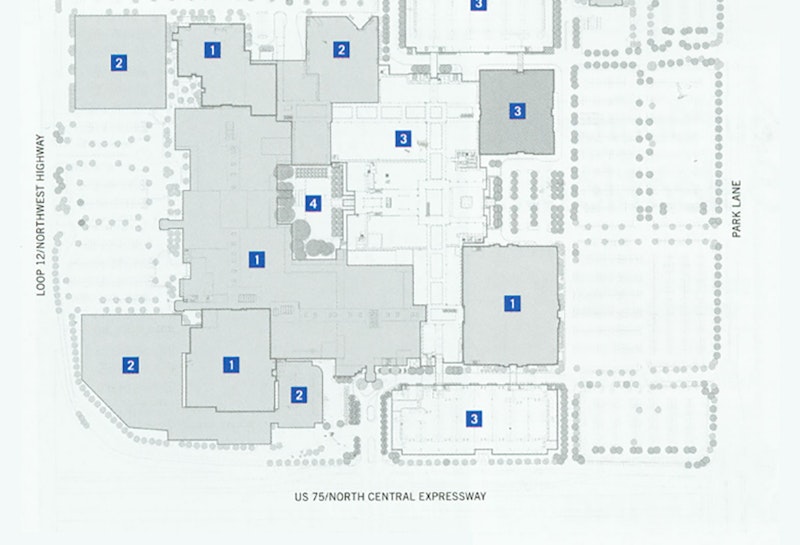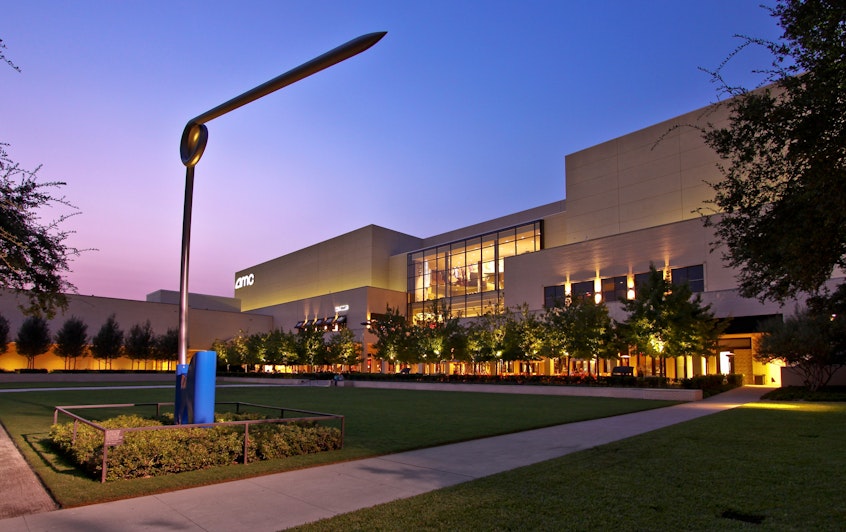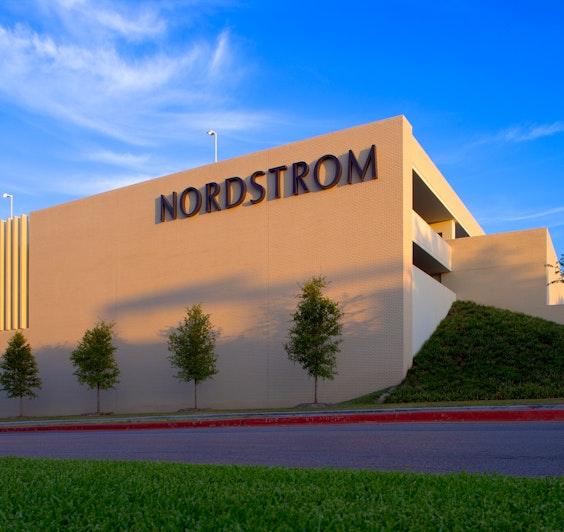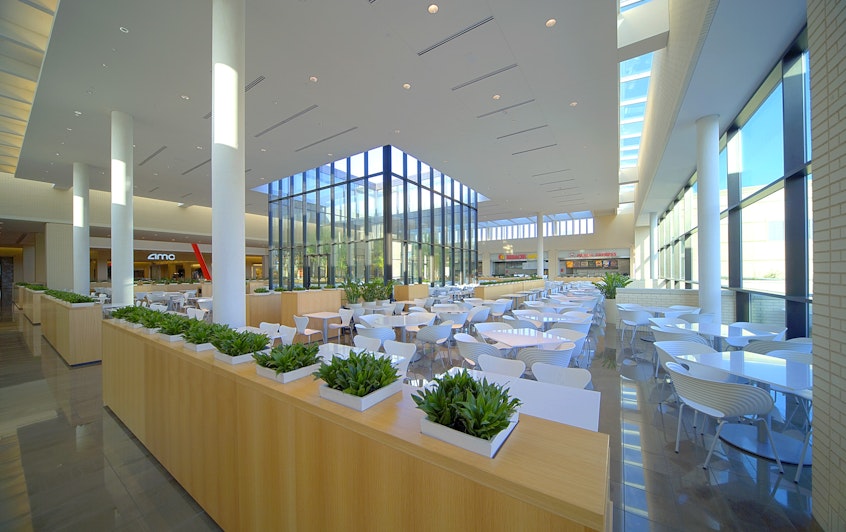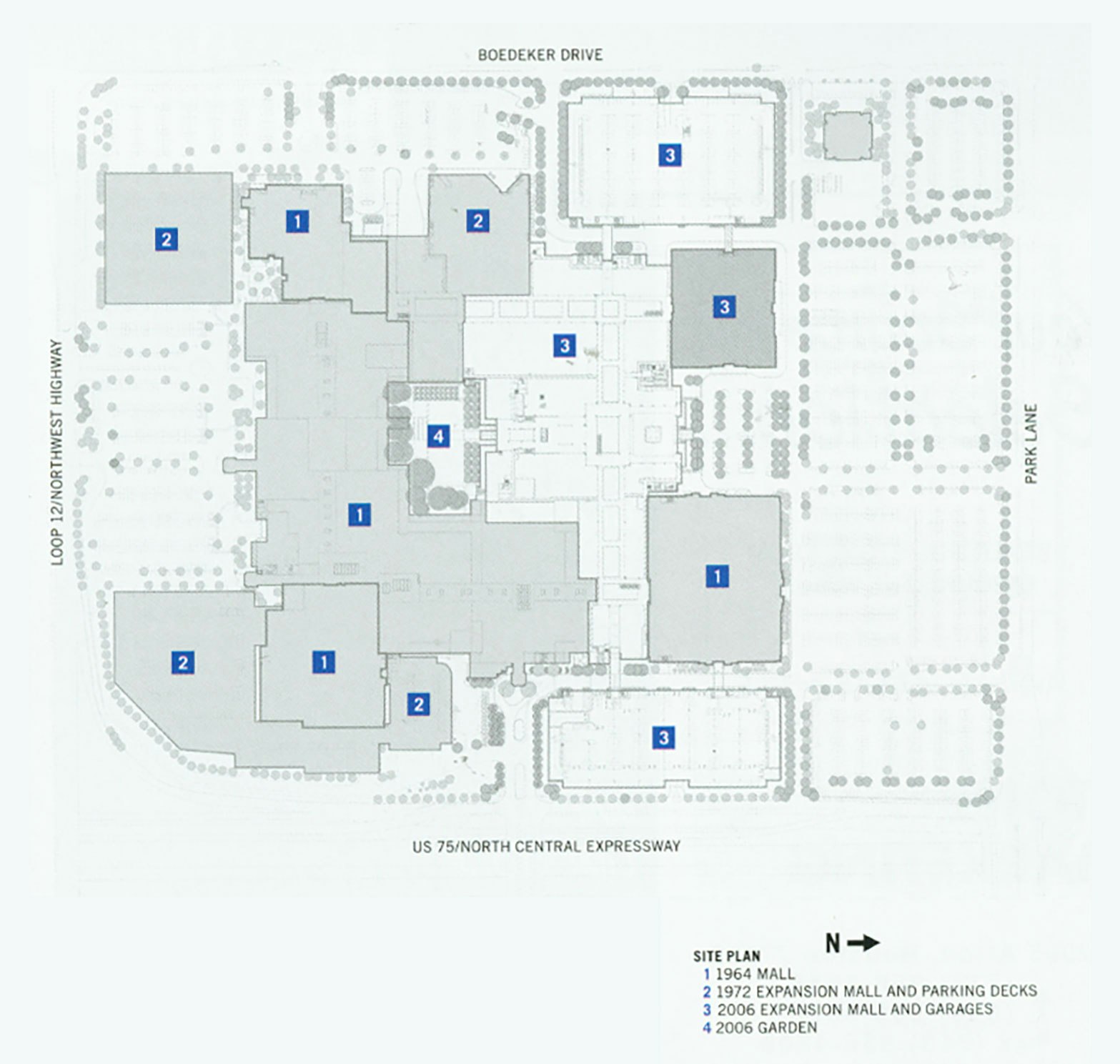NorthPark Center Dallas, Texas
Expertise
- Interiors
- Retail
- Masterplanning
- Cultural
Size
Share
The largest shopping center in North Texas, and among the top 5 shopping destinations in the country, NorthPark Center has maintained its unique sense of identity for fifty years.
Nasher intended to build an enclosed shopping center on that land. On paper, this goal was unremarkable; NorthPark would not be the first enclosed, air-conditioned mall. But it would be the first one with a clear architectural vision.
- 26 M Visitors annually
- 235 Shops
- $1B In sales
- 58 Years old
A rare achievement for a regional shopping center, NorthPark Center’s architecture has afforded OMNIPLAN the honor of receiving several Design Awards from the Texas Society of Architects, and also the Dallas Chapter AIA, which specifically honored us with a 25-Year Award. In 2022, NorthPark Center was recognized by the Texas Society of Architects with an Architectural Landmark Award.
-
Natural Light, Restrained Design
Inside NorthPark, a controlled introduction of natural light animates sequences of modular spaces. The ceiling’s skeletal structure is expressed concrete—borrowing light from baffled clerestories (placed high on walls) and skylights (through the roof) to fill the mall’s open spaces. Its dark stained floors and white brick walls comprise its minimalist materials palette, which carries throughout the contemporary expansion. Given careful attention to space, order and natural light, its restrained design has secured lasting success for its simple palette.
-
Art Walk
Unlike other enclosed malls that dissect their walkways with a dashed-line of commercial kiosks, NorthPark reserves its corridors and courts for world-class art—featuring works by Andy Warhol, Frank Stella, Jim Dine, Jonathan Borofsky, James Rosenquist, Mark di Suvero, Claes Oldenburg, and Coosje van Bruggen. Since its inception in 1965, NorthPark has made use of its commercial place in the community as a space for promoting art and culture. Its original developer, Raymond Nasher, began making NorthPark a permanent repository for work he curated from his life’s collection.
-
CenterPark Garden
CenterPark has become a full realization of NorthPark’s original intent to be a station where commerce, art and culture meet. Along its perimeter are cafes with outdoor dining and alternative entry to some shops. In the middle of this garden space is a formal recessed lawn where one of NorthPark’s world-class sculptures is on display.
A list of high-quality tenants with interest in locating at NorthPark continued to grow over time, and with zero vacancy the owners decided to pursue two major expansions.
See how commerce, art and culture meet in a creative environment
Careful consideration was taken when designing places typically given the least attention in a mall setting, such as the garages, foodcourt and cinema.
Key People
Recognition
-
![25 Year Award for Design Excellence]()
25 Year Award for Design Excellence Texas Society of Architects -
![25 Year Award for Design Excellence]()
25 Year Award for Design Excellence American Institute of Architects, Dallas Chapter -
![1970 Campbell & Tucker Award, Outstanding Project of the Decade]()
1970 Campbell & Tucker Award, Outstanding Project of the Decade American Institute of Architects, Dallas Chapter -
![Architectural Landmark Award]()
Architectural Landmark Award Texas Society of Architects -
![Dallas Architecture Forum]()
Dallas Architecture Forum 2023 Design Recognition Award

