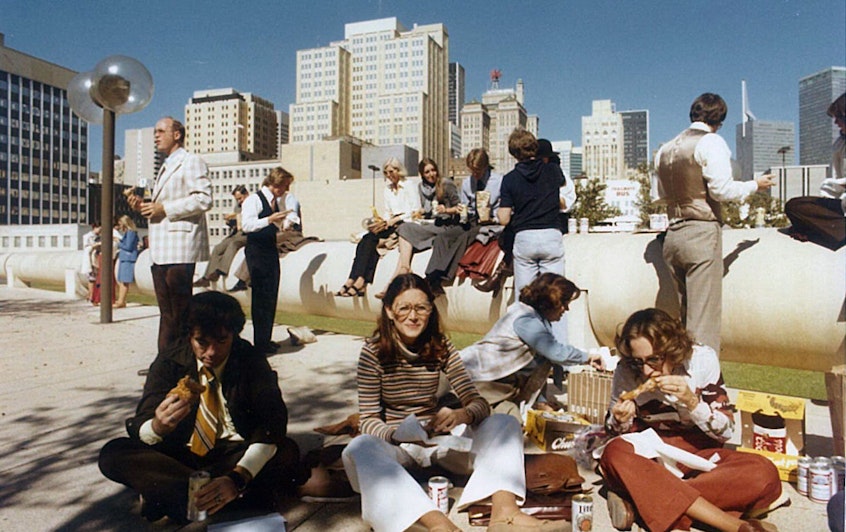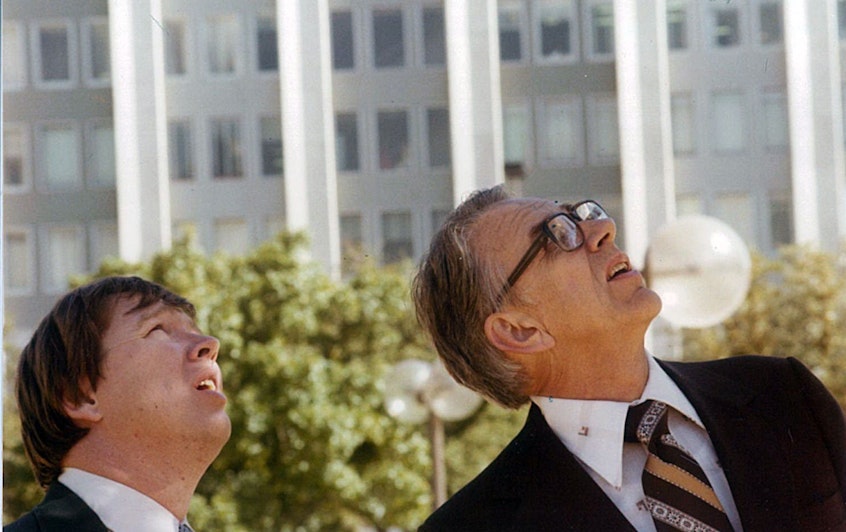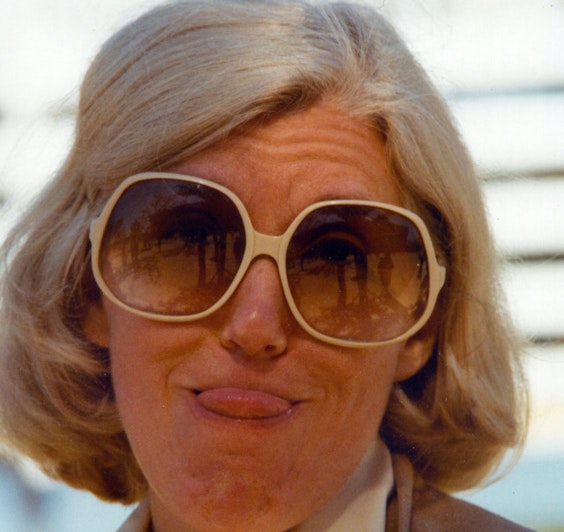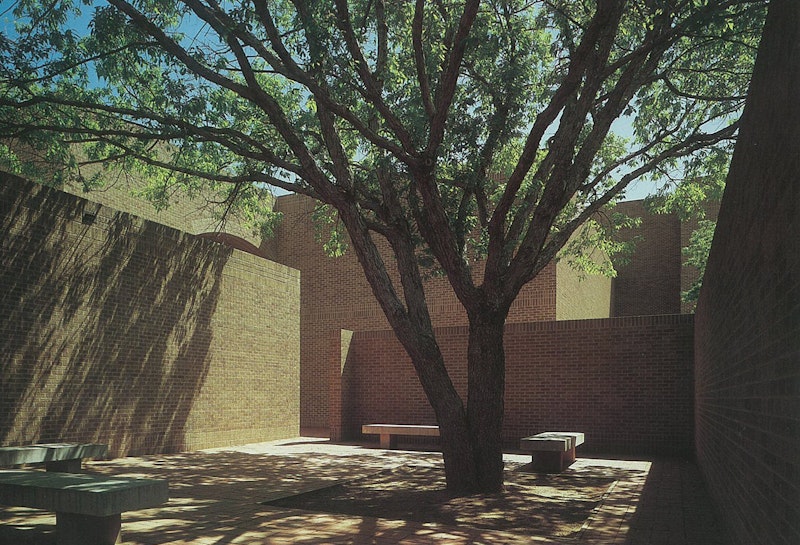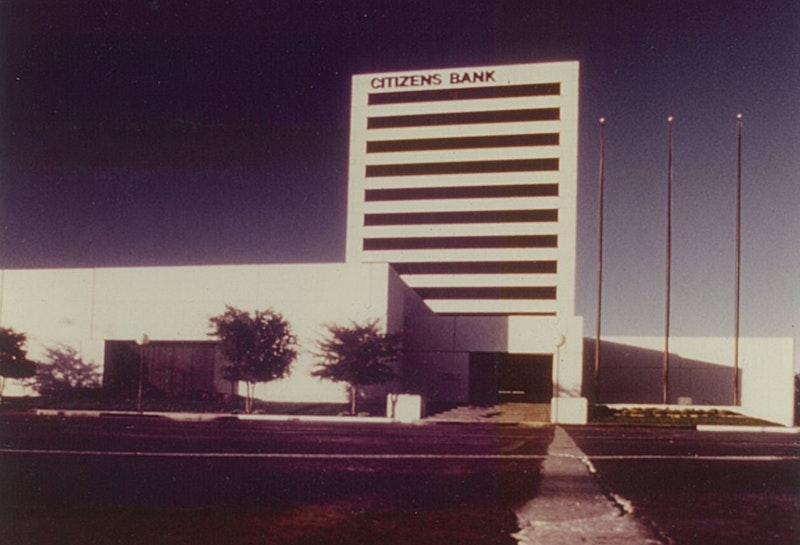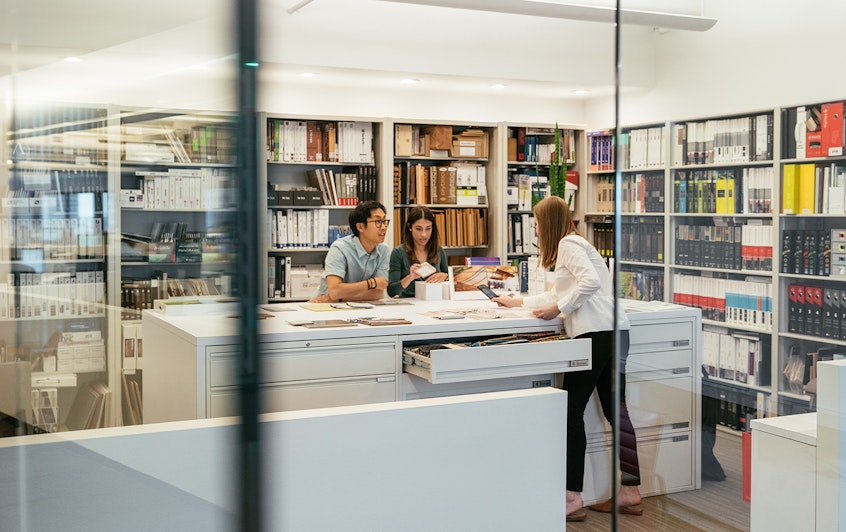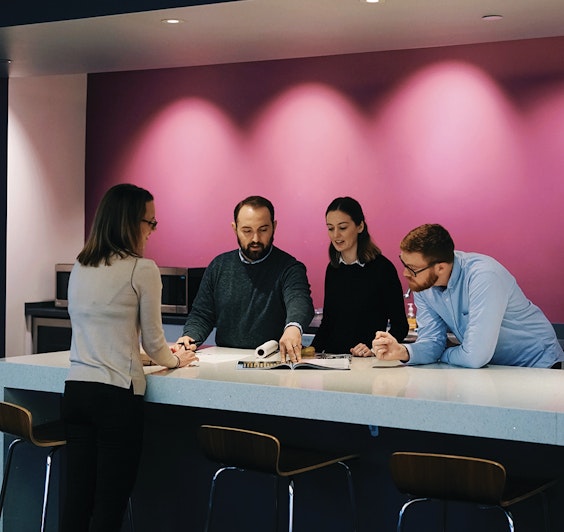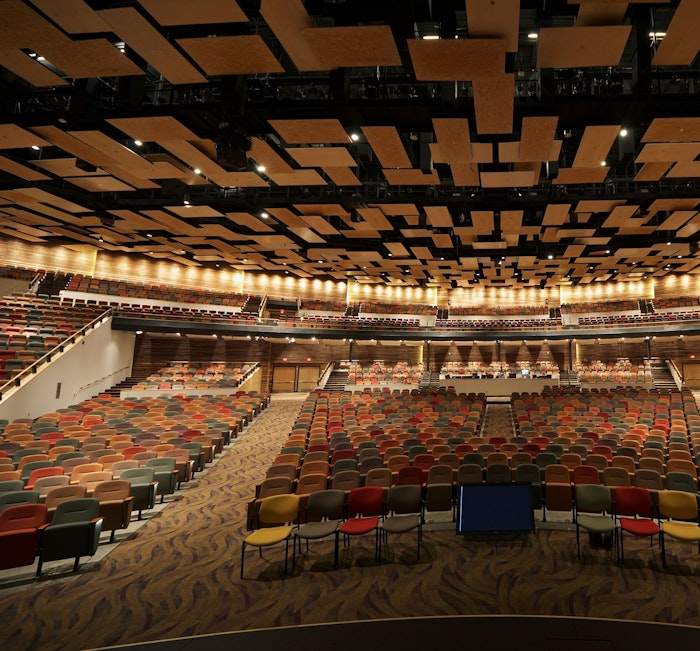In 1956 George Harrell and E.G. Hamilton had a vision for creating a company with an uncompromising commitment to design excellence and integrity in every aspect of its practice.
Since the beginning, we have worked to transform the landscape of Dallas and surrounding regions—creating architecture for our clients that engages, innovates and endures and brings incredible growth and prosperity for our community.
Life in the Community
The cities we work in are more than just work for us. Architecture and design can bring balance and happiness to people's lives. We take pride in the work we do because, as community members, we have a responsibility to continue to help shape the industry and livelihood of each city we work in. This philosophy is evident in everything we do. It's what drives our culture and ultimately our craft and how we approach each project.
We collaborate and innovate within a culture of lively camaraderie that welcomes and appreciates all who contribute to our vision. Without our people, none of this is possible.
We celebrate our rich history, but do not rest on our successes. We are always innovating and looking forward to the impact we have yet to make on our community, to make it the best place it can be.
-
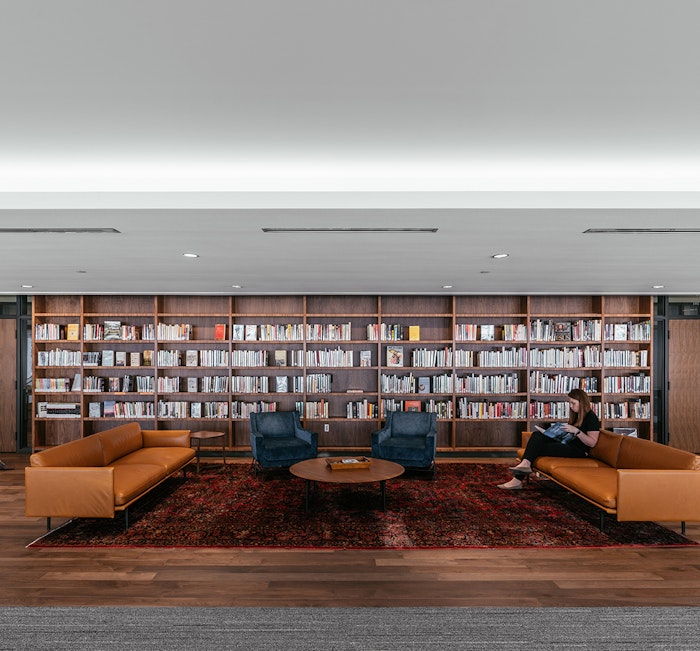
Meredith Quigley, AIA, RID • September 23 2021 • 6 min
Skinny Jeans Are Out, So Are Mega-Churches
-

Amanda A. Buckley Associate AIA • June 22 2020 • 2 min
Breaking the Box: Anchor Tenant Revitalization
-
Aaron Farmer AIA, LEED AP • June 18 2020 • 5 min
Returning to Worship: How Churches are Coming Back Together


