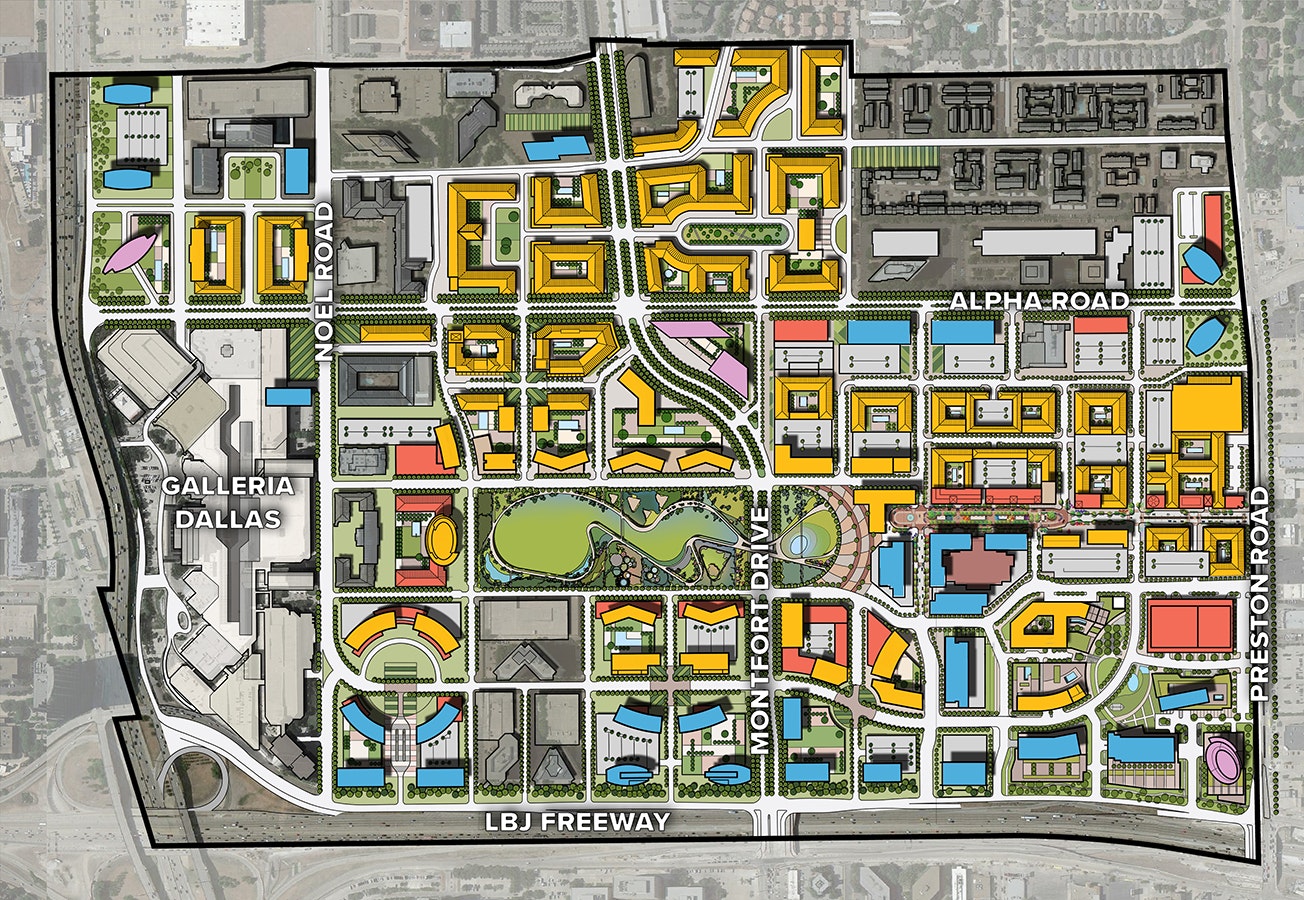Dallas Midtown Dallas, Texas
Expertise
- Masterplanning
- Mixed-Use
- Retail
- Office
- Repositioning
Size
Share
The study area was divided into subdistricts to allow for the future development vision to reflect the individual character of key areas of the overall district.
Open Space Vision
The Vision proposes a relatively dense development model for the 432 acres. It is envisioned as the “downtown” of north Dallas at the intersection of the two busiest traffic arteries of the city. The success of this density model will depend on quality development, carefully considered urban form and open space with high quality streetscape integrating the urban fabric as a walkable and livable place.
- 10 Subdistricts
- 12 Existing Land Uses
- 1 Central Park
- 2 of Dallas' busiest traffic arteries
While the overall district is intended to be mixed-use in character, the subdistricts help establish specific guidelines to distinguish each area and to allow each area to develop in response to market demand with a unique flavor that is best suited for its location and context.
We've already begun working on Valley View Mall Redevelopment.
Click Here to Learn about Park Heritage


NK g h.jpg?fit=crop&w=846&h=532)
C3-hires.jpg?fit=crop&w=846&h=532)
C1.jpg?fit=crop&w=564&h=532)
