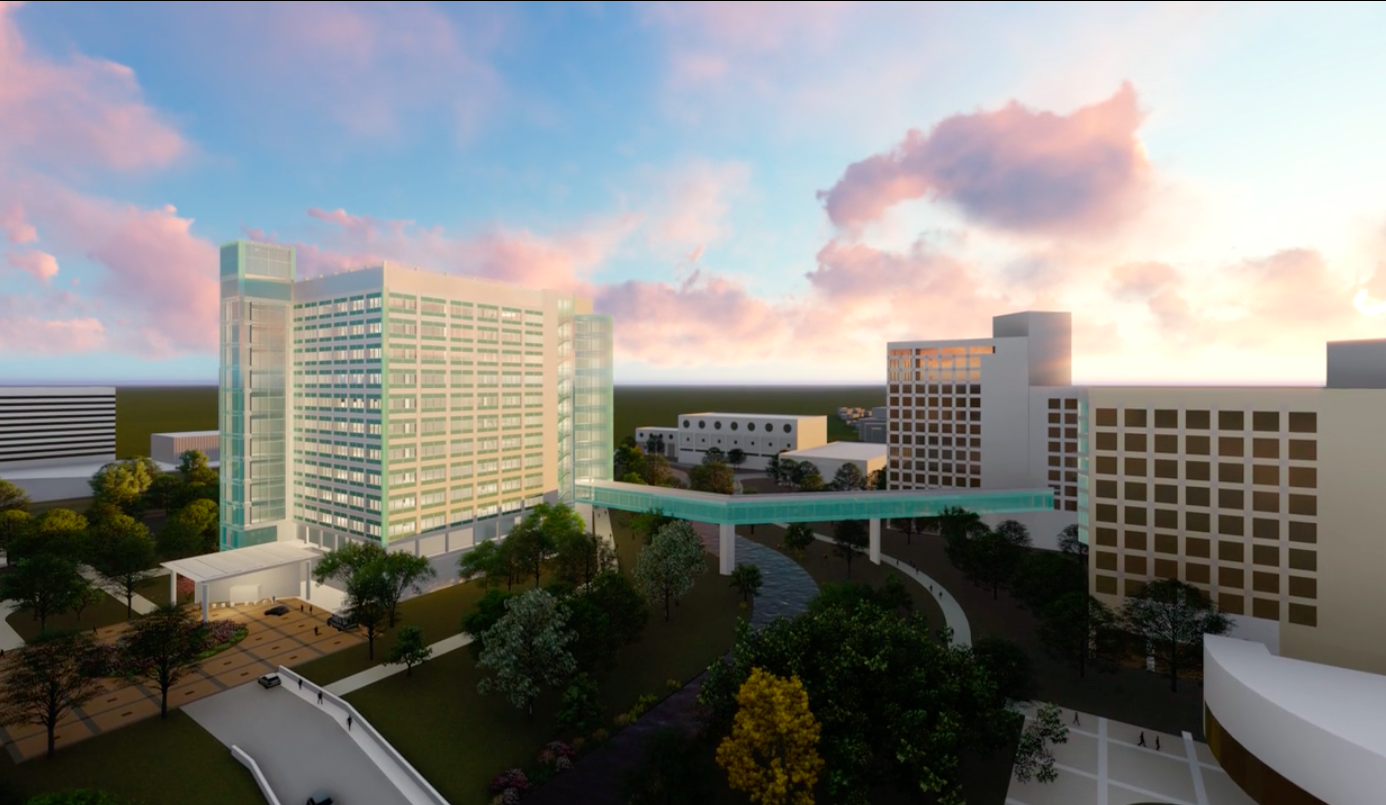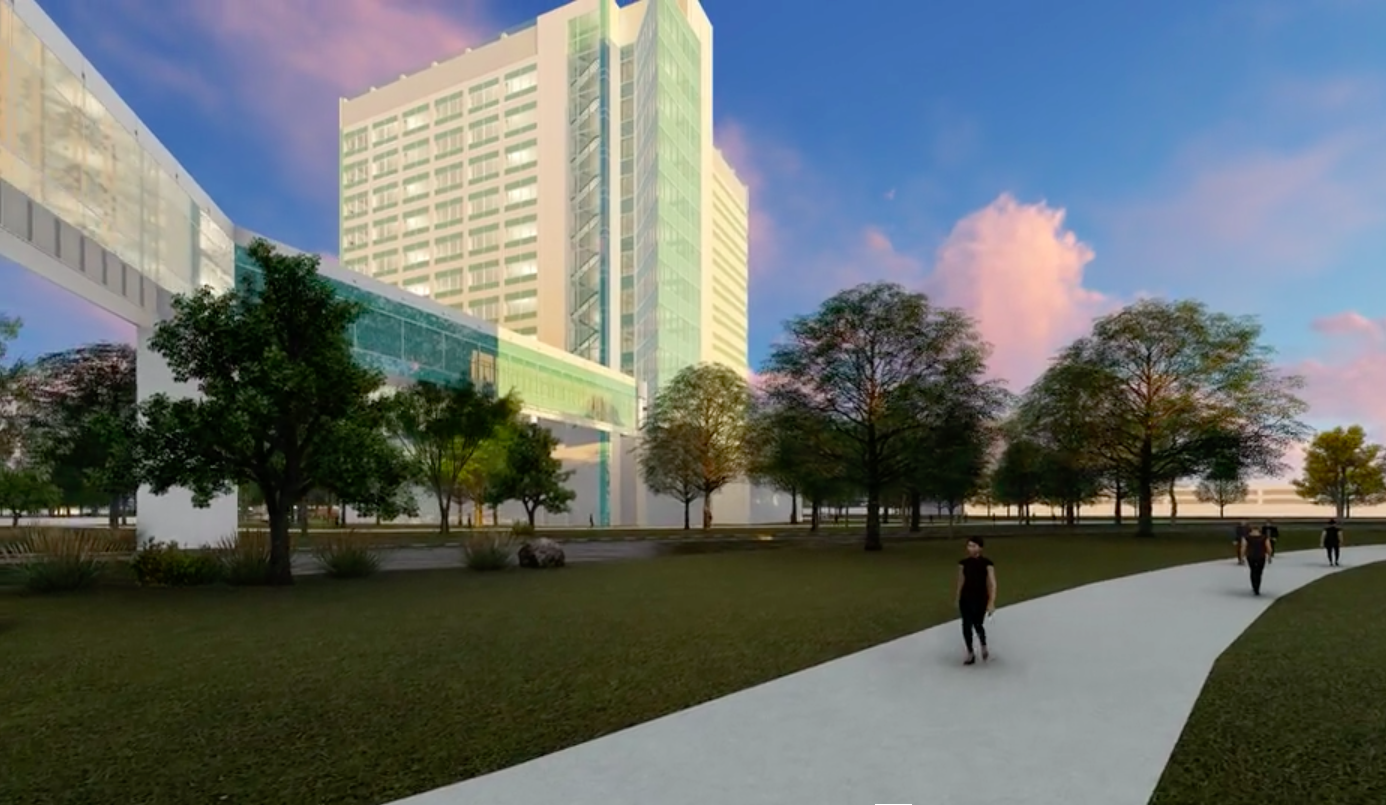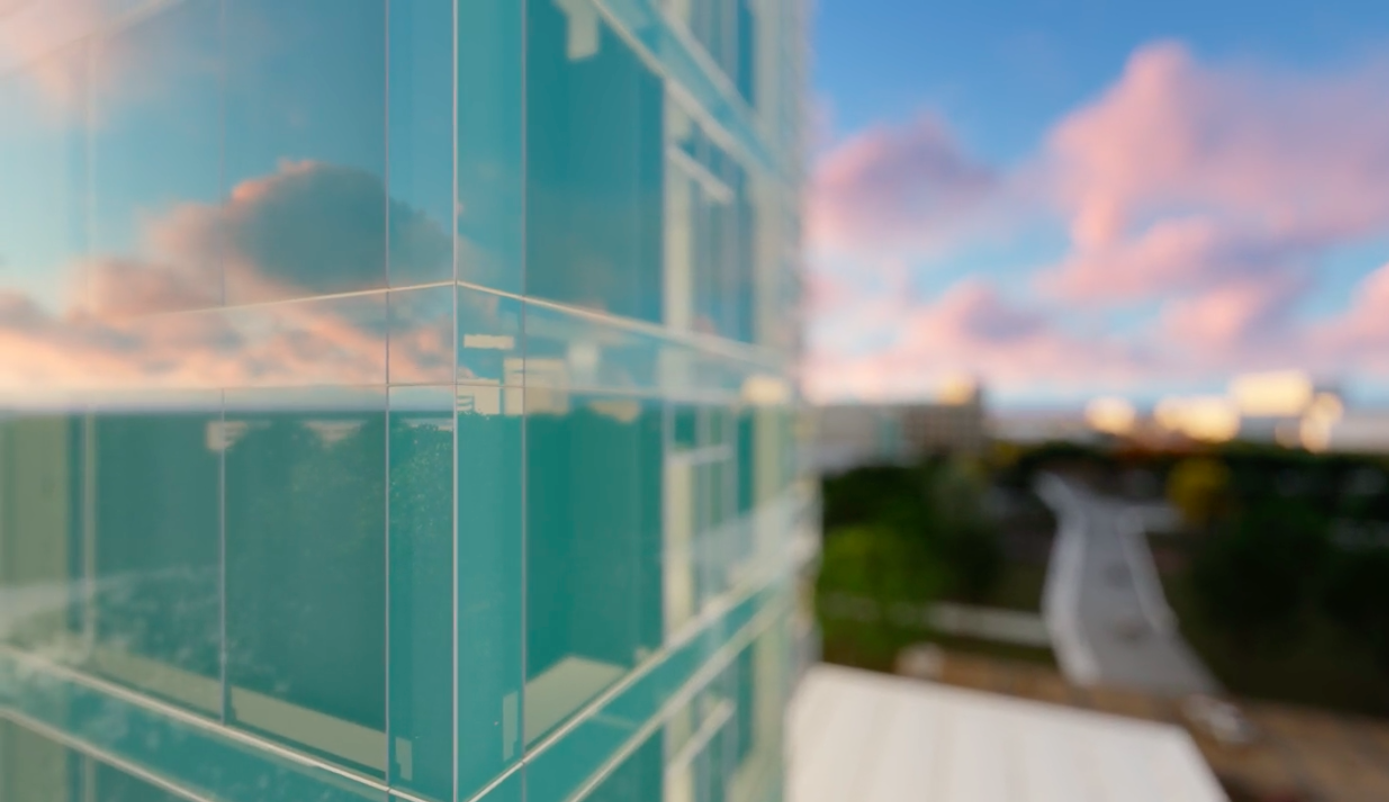UT Southwestern C. Kern Wildenthal Research Building Dallas, Texas
Expertise
- Education
- Masterplanning
- Research
Size
Share
Setting the organizational pattern and architectural language for future inter-connectivity between buildings, the C. Kern Wildenthal Biomedical Research Building bridges interactive spaces across the existing research campus.



Establishing the Pattern
As Phase V of UT Southwestern's 60-acre North Campus, the C. Kern Wildenthal Biomedical Research building is the first building on the north side of the landscaped canal that divides the campus. The building sets the organizational pattern and architectural language for the remaining six phases of the masterplan created by OMNIPLAN.
The OMNIPLAN team has been a pleasure to work with. They took the time to listen and thoroughly understand our needs. The team has been responsive throughout the entire design and construction process and has been extremely instrumental in helping us create a new home for our department that will meet our needs for many years to come
- #1 Largest LEED Silver laboratory space in Texas
- 12 Stories
- 8 Principal researchers per lab floor
- 14.3% Energy savings from the high-performance HVAC alone
We deliberately designed the building in two stages, separating the core & shell design from the laboratory finish-out. Using this design approach advanced the project while its final users were still being determined. The building shell and core was designed around a general laboratory layout. This nonspecific lab layout provided the flexibility to easily adapt to the developing needs of its users and programs. Once the programs had been identified, the laboratories were designed in response to each principal researcher’s specific requirements.
-
Interactive Space
The layout of each lab floor, along with its vertical circulation, is organized to promote spontaneous collaboration between researchers—cultivating interactive spaces where interdisciplinary discoveries can emerge.
-
Flexibility for the Future
Though some floors may initially be dedicated to administrative and classroom areas, the modular design of the building and systems allows for easy conversion into laboratory space.
-
Natural Light
Labs along the perimeter offer daylight to researchers. Each general lab floor has access to daylight and can accommodate up to eight principal researchers and his or her staff.
The C. Kern Wildenthal Biomedical Research Building is the largest LEED-Silver Certified laboratory space in Texas.
















