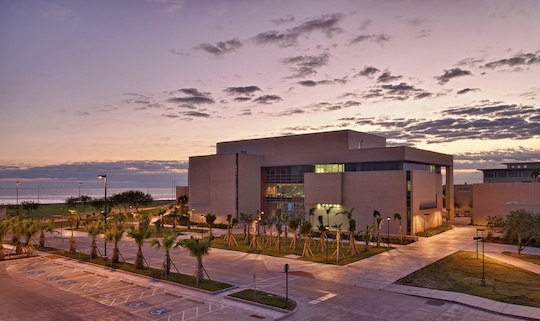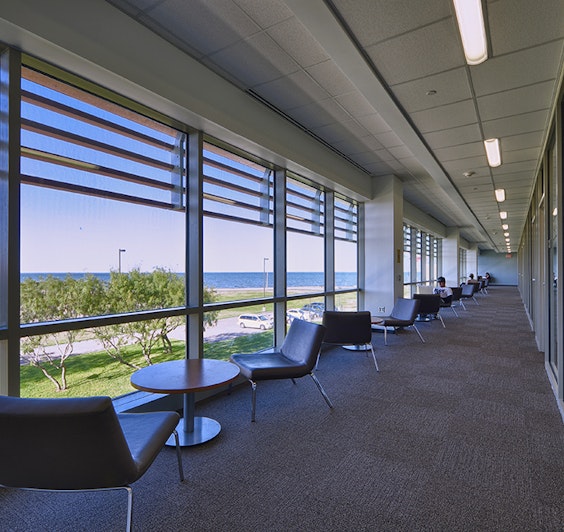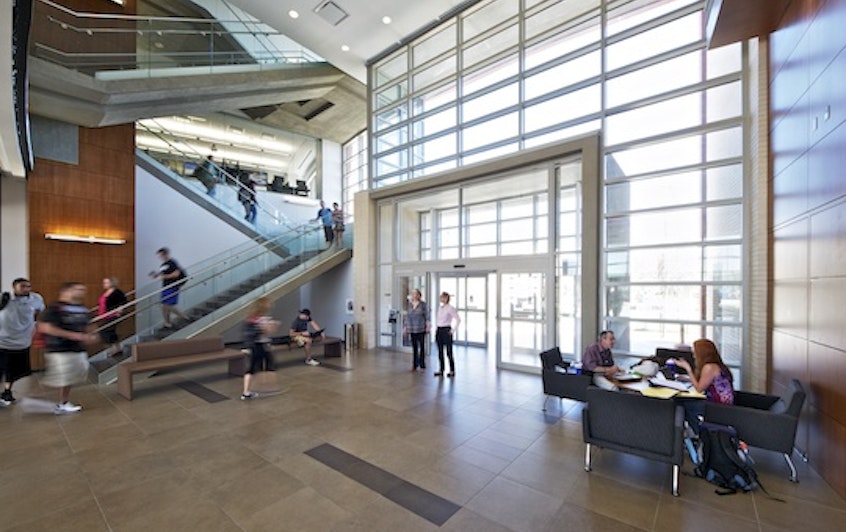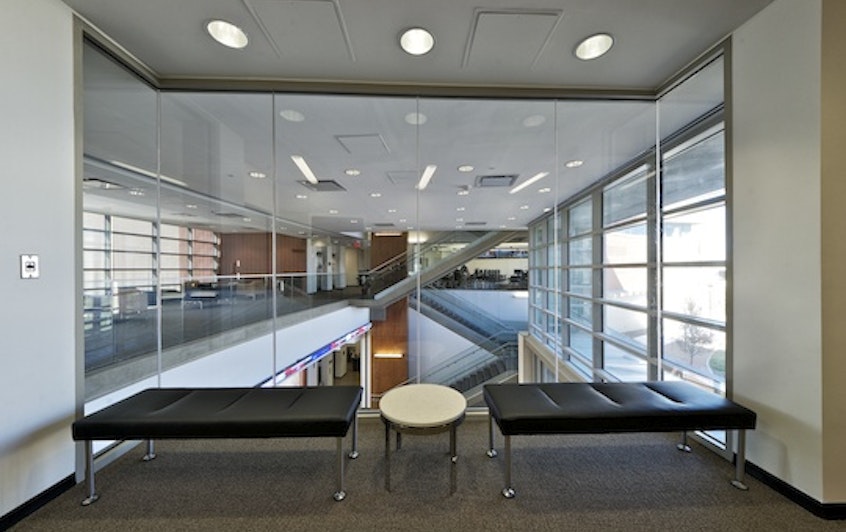The Michael & Karen O’Connor Building at Texas A&M Corpus Christi integrates carefully into the campus, and provides a unique identity for the business school, reflecting its commitment to excellence.

Collaborative Spaces
The building offers areas for formal and informal learning and collaboration, in the form of open, welcoming and collaborative spaces. All of the open areas in the corridors provide furniture and accessibility to power as well as wireless connectivity. There are break out rooms throughout as well, including one designed with double LCD monitors capable of switching back and forth between laptops for team exercises. Classrooms were designed with flexibility in mind, and faculty office furniture was designed to maximize flexibility and storage so that each faculty member could tailor their office to suit their needs and take advantage of incredible ocean views.
The Building Design
The project includes classrooms, computer labs, executive education, business incubators and faculty and administrative offices. The facility weaves together a section of the campus by enhancing the fabric of existing buildings and pedestrian circulation systems surrounding and converging on the site. The building’s curved facade embraces and enhances the adjacent Lee Plaza by providing increased containment and definition to the space.








