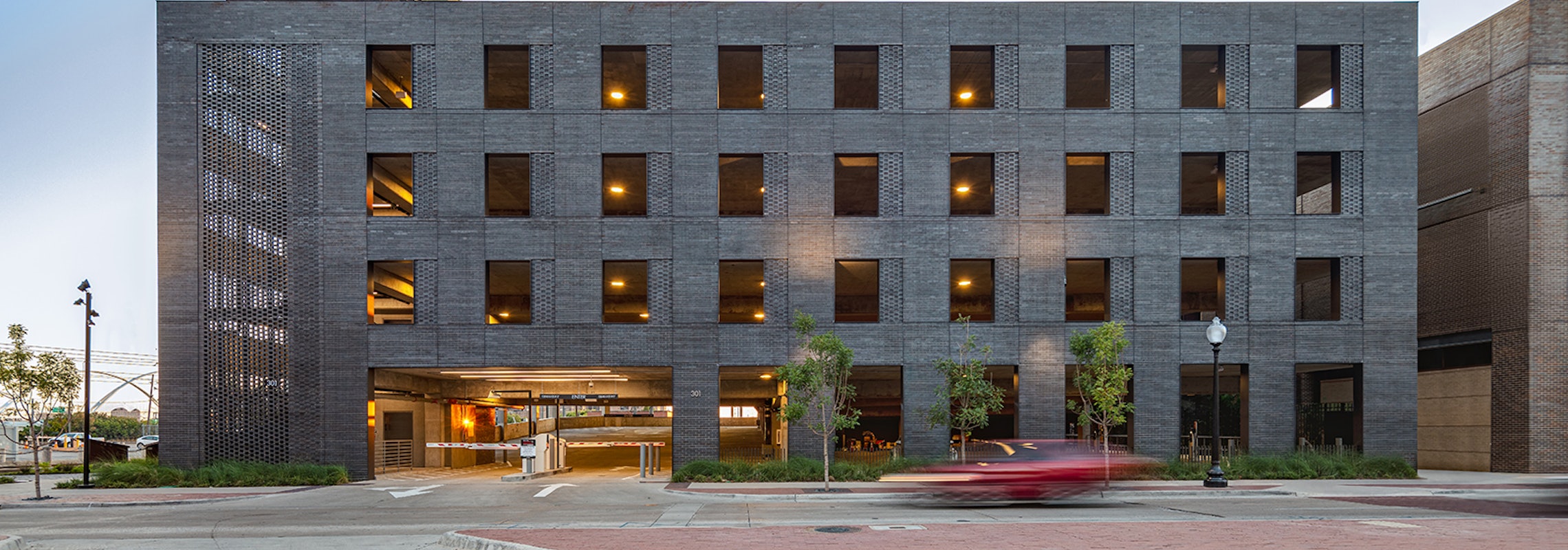
This garage serves the Dallas Holocaust & Human Rights Museum whose mission is dedicated to teaching the history of the Holocaust and advancing human rights. Located in the West End Historic District of Downtown Dallas, the garage was designed to complement the museum’s exterior and fit into the historic context.
Adjacent to the museum, the cast-in-place garage has 317 parking spaces on four levels, totaling 112,752 square feet. The garage’s exterior design complements the museum’s aesthetic while also being functional and cost-effective. The garage is equipped with a state-of-the-art parking controls system to ensure the building is easily accessible and user-friendly. The garage removes surface parking from the historic district and seamlessly blends into its historic context. Holding the street edge and respecting the setbacks, the garage works within the historic ordinance by developing a modern interpretation of the 19th century warehouse architectural language.
Focusing on the details, one design feature includes a screen in the brick along the stairwell which provides glimpses of the museum and builds anticipation for the user as they descend. The pedestrian exit leads to a landscaped pocket park, a much-needed amenity for the district, and creates a strong sense of arrival for visitors.
_DHHRM GARAGE_Jason O'Rear.jpg?fit=crop&w=564&h=532)
_DHHRM GARAGE_Jason O'Rear.jpg?fit=crop&w=846&h=532)

_DHHRM GARAGE_Jason O'Rear.jpg?fit=crop&w=564&h=532)