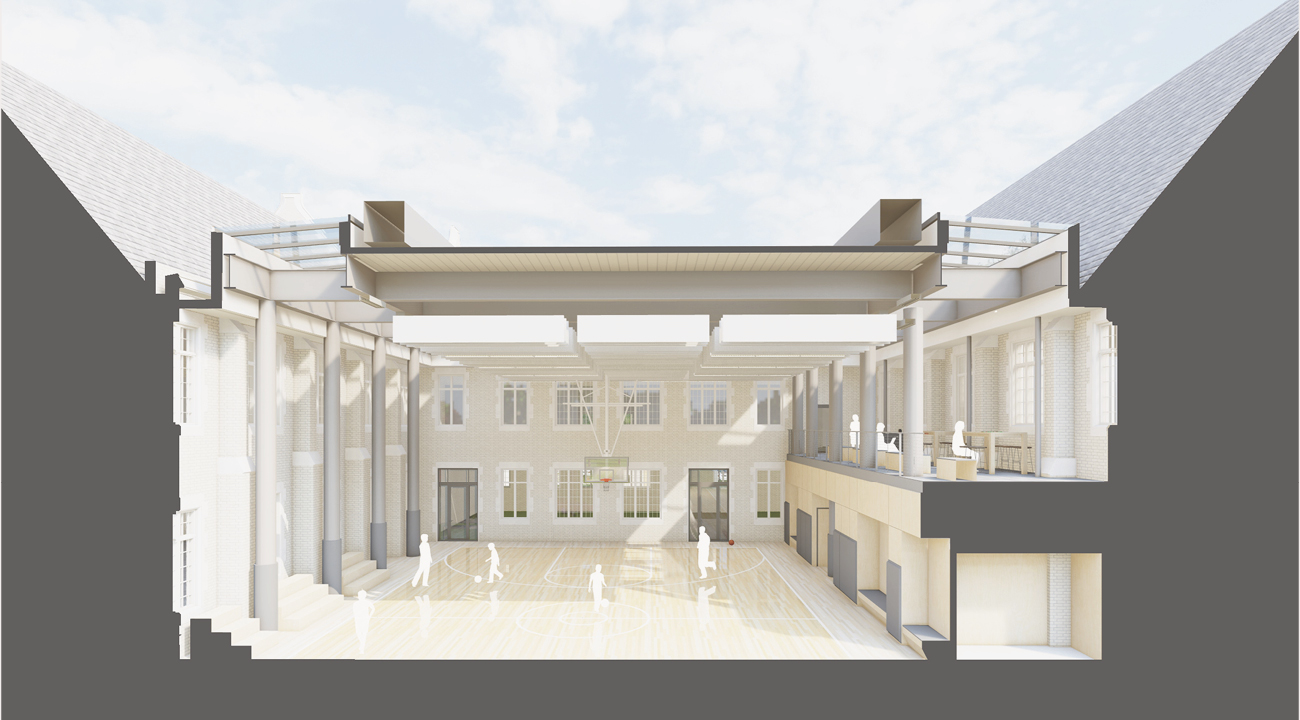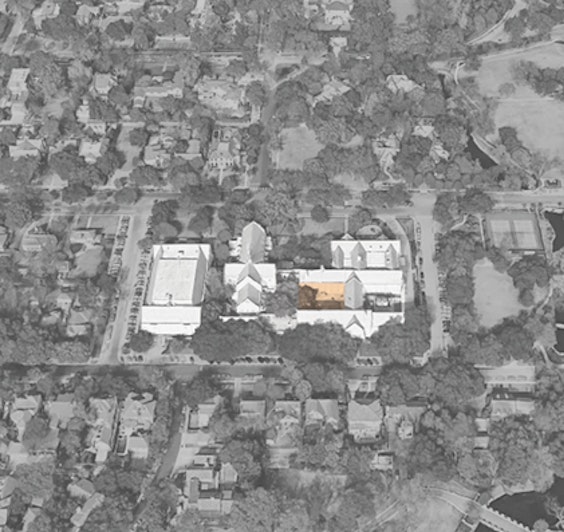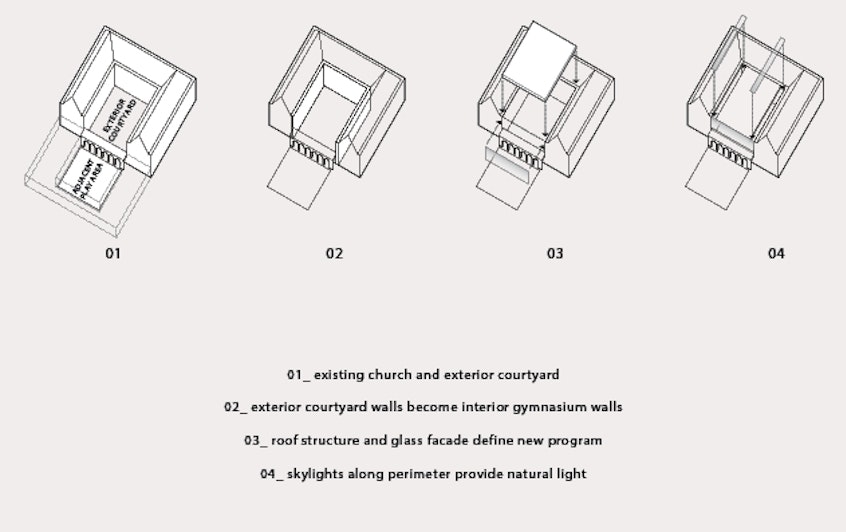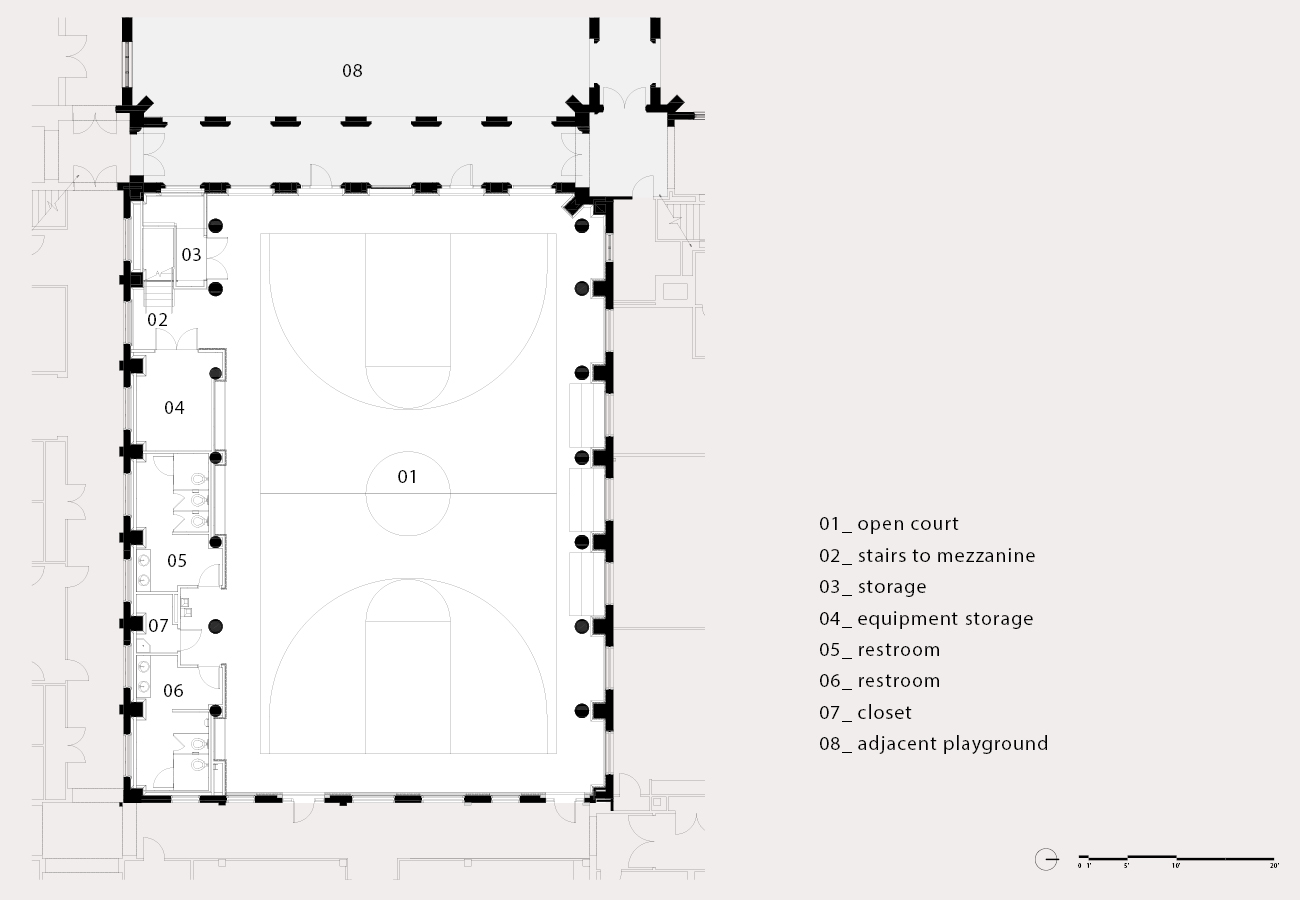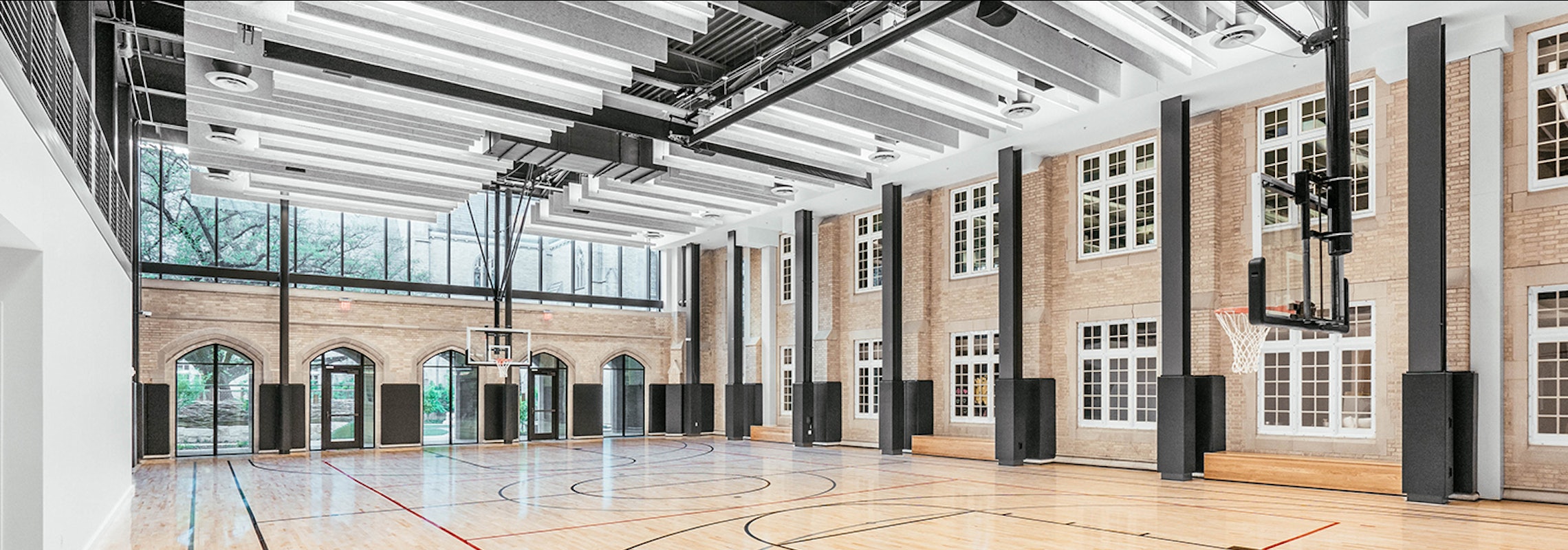
Adapting for Growth
As a church nestled within a burgeoning residential neighborhood, HP Presbyterian desired to transform its beautiful neo-Gothic campus into a space that better connects to its neighboring community while maintaining its original character and architectural richness. Originally designed by renowned architect Mark Lemmon in 1932, the historic campus is constrained to its site limiting its potential for expansion. Creativity was key throughout the design to maximize every square foot in the most impactful way.
Repositioned Infil
The site is located within an existing courtyard long forgotten and underutilized by its patrons. Highland Park Presbyterian Church needed a place for the student ministries to connect and the new gym provides that while honoring the historic architecture.
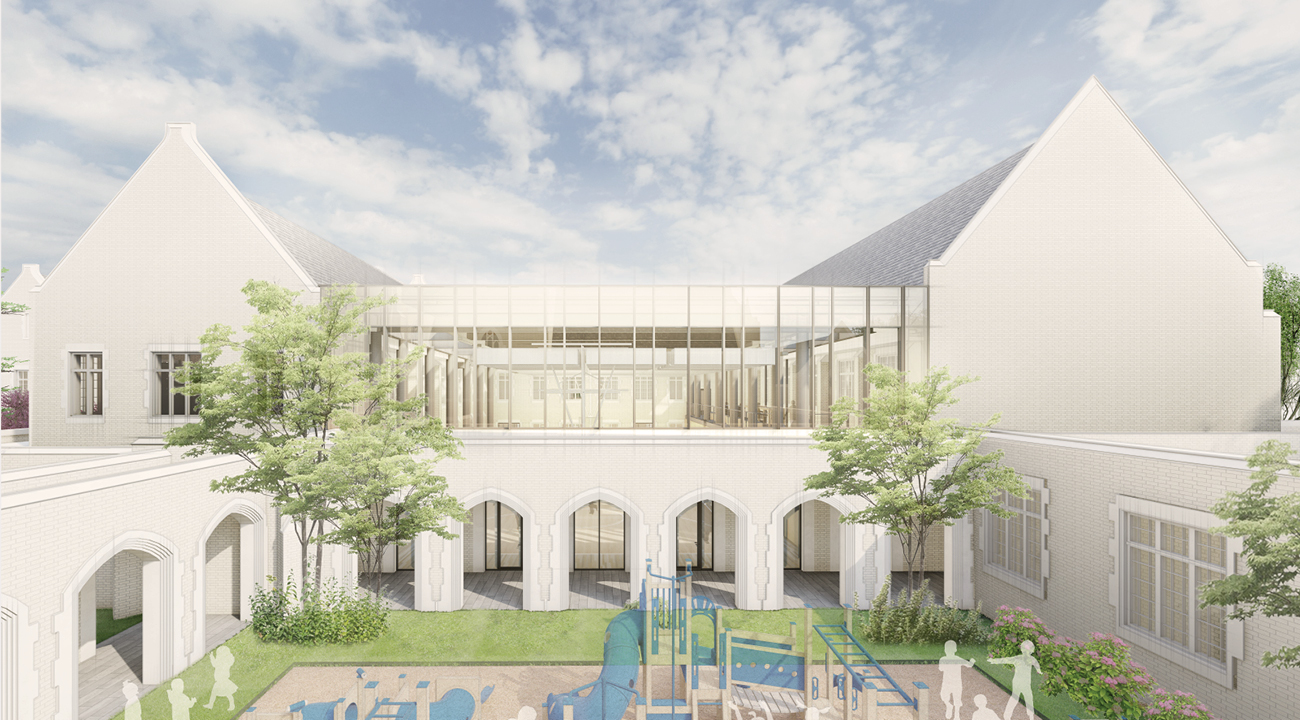
Building Form
The Gymnasium is a moment in these spaces that illustrates just how perfectly a modern structure can be integrated in a meaningful way while honoring the historic architecture. This simple and sleek infill is defined by natural light and uses the once-exterior walls to showcase the beauty of the original form.
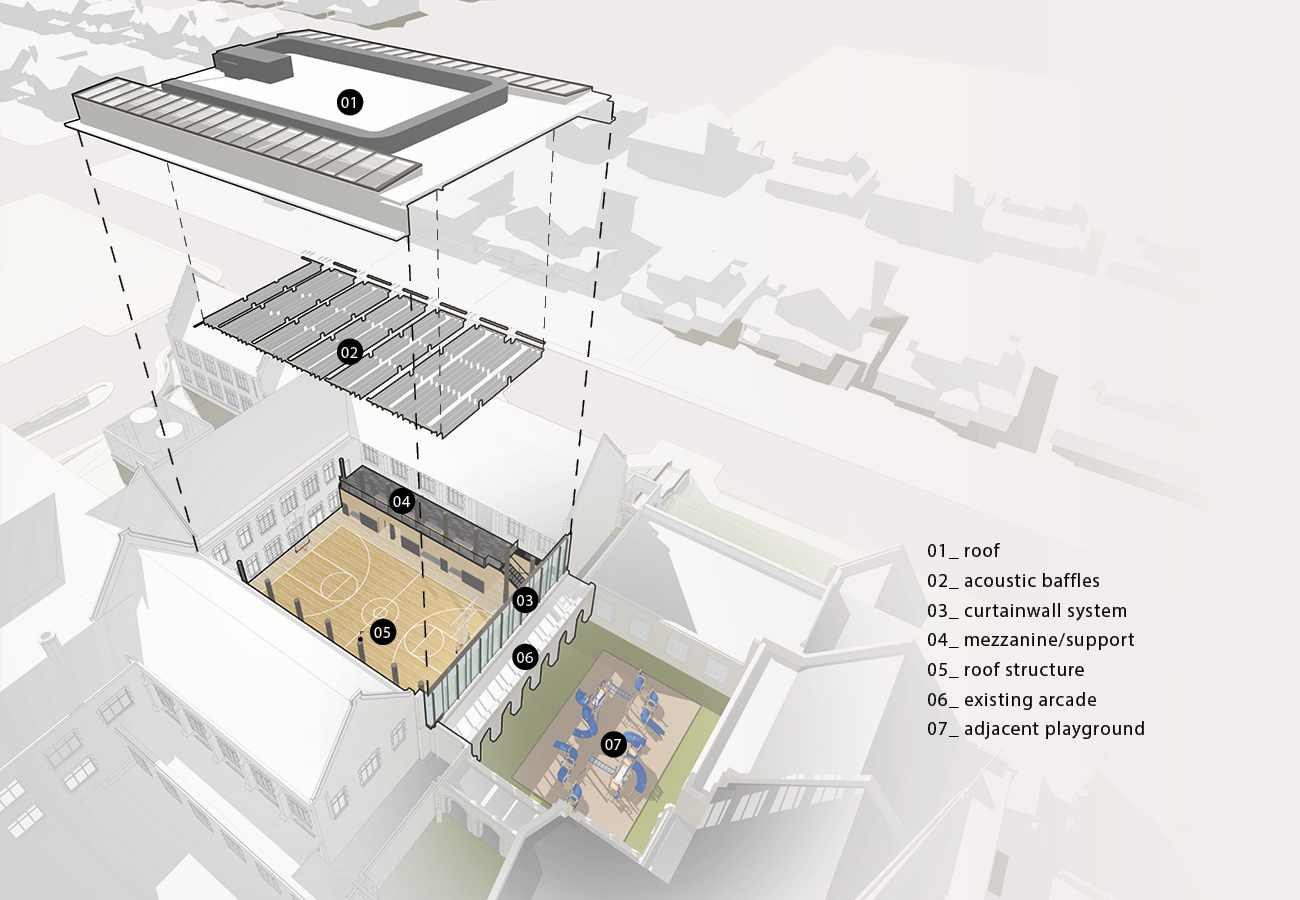
Blending the Lines
Through the arcade, The Gymnasium opens onto a courtyard and playground to extend the recreational space, allowing for more natural light and for views of mature trees and full landscaping. The glass curtainwall serves as a point of distinction from the neo-Gothic architecture, so as not to compete but elevate the architecture.
