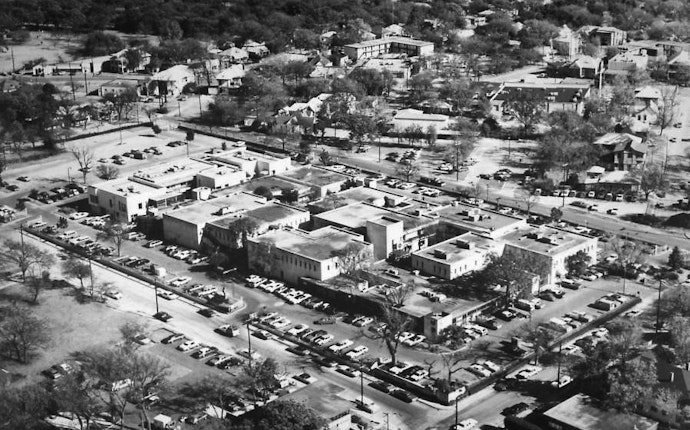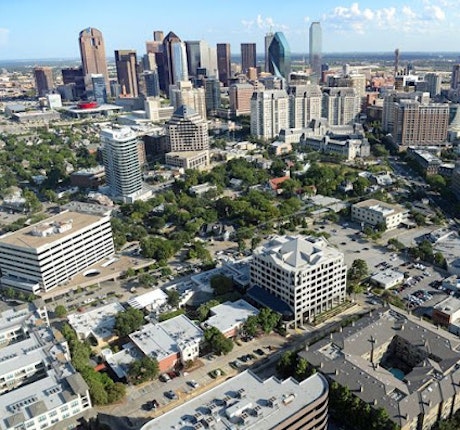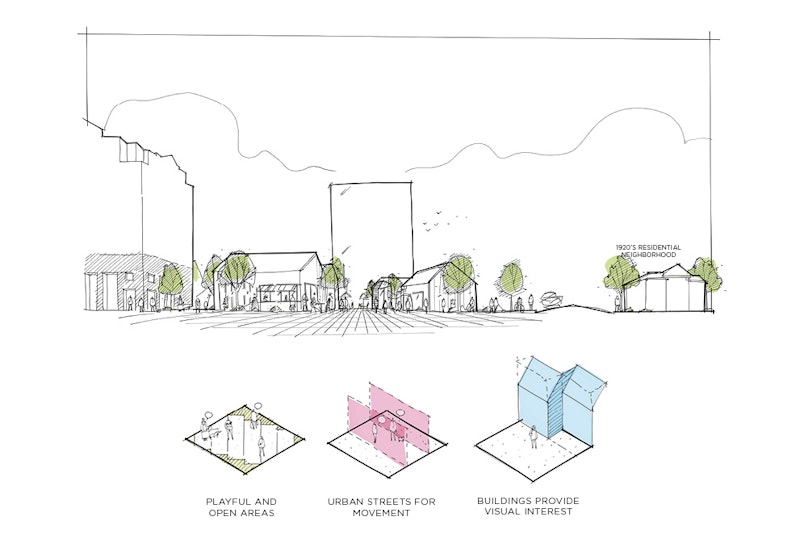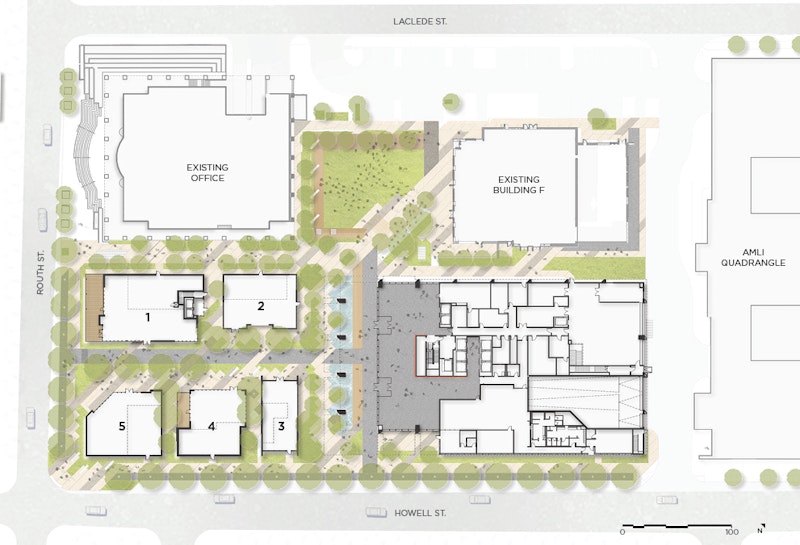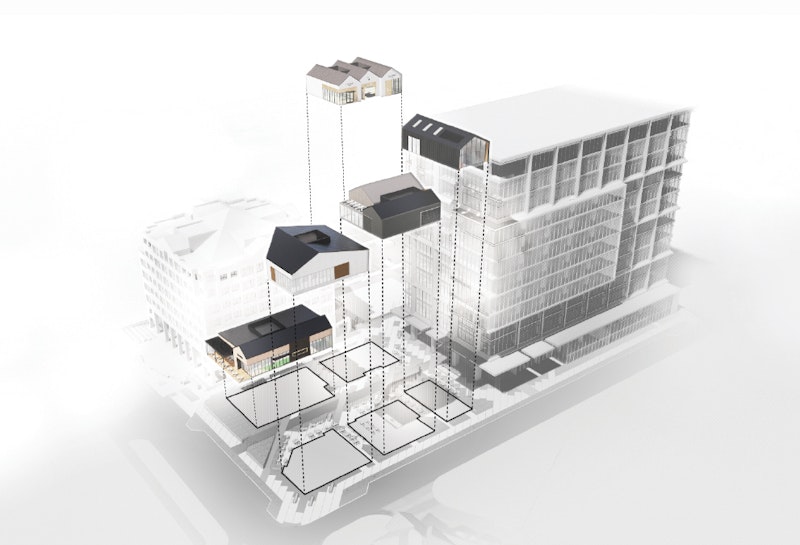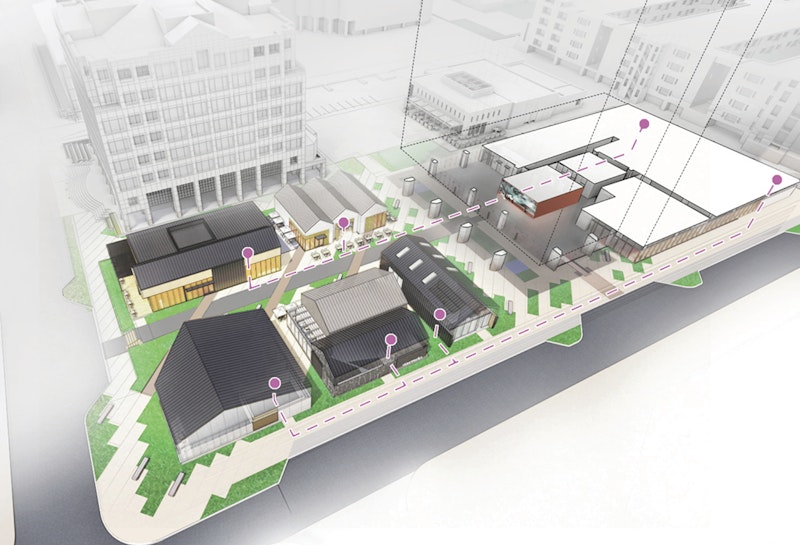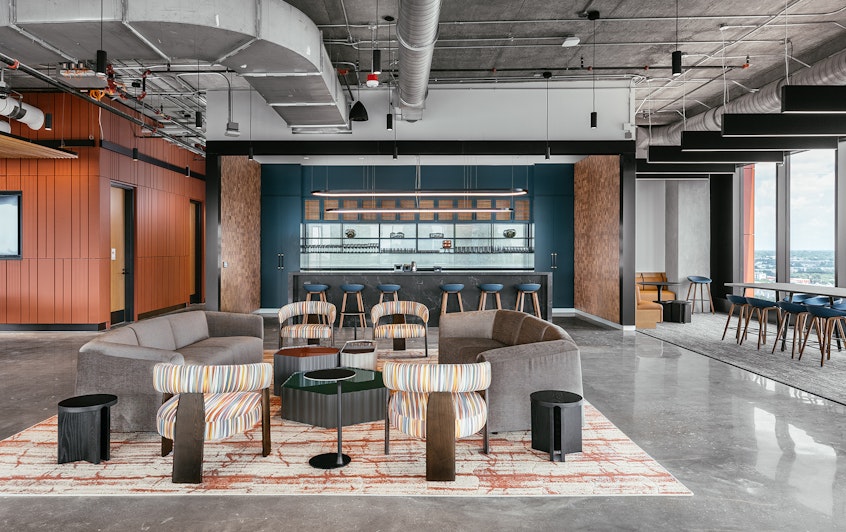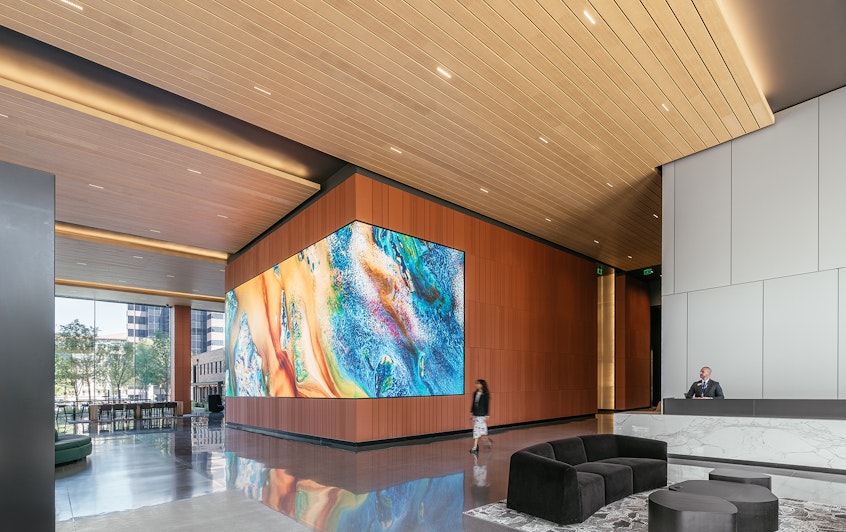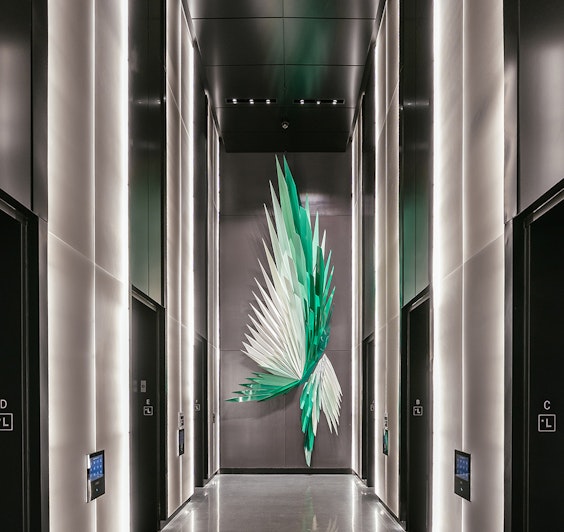The QUAD Dallas, Texas
Expertise
- Interiors
- Mixed-Use
- Retail
Size
Share
OMNIPLAN was commissioned to transform this property into a walkable, mixed-use destination that competes in today’s mixed-use landscape. Originally built in 1966 by Pratt Box Henderson, it was a pioneer for the urban neighborhood and quickly became a local landmark. OMNIPLAN is leading the masterplanning, architectural design and zoning entitlements.
- Hover 0
A Return to the Pedestrian
The new heart of the campus is a collection of five separate retail buildings, organized around a central plaza and green space. The scale of these buildings pays homage to the surrounding bungalows in the historic residential neighborhood. Each building’s design features a different material, creating a layered and textured aesthetic. They are planned to have a mix of alfresco dining, restaurants, and a coffee shop.
- 663 K SF Total
- 15 K SF Retail
- 350 K SF Office
- 687 Parking Spaces
The Quadrangle, now known as The Quad, has a long history. It was originally built in 1966 and was one of the first mixed-use developments in Dallas.
-
Pioneering mixed-use developments
Designed by Pratt Box Henderson, it was a dynamic and quirky four-acre site at the corner of Routh and Howell. The low complex of white stucco-covered buildings with wooden screens was built around courtyards and meandering walkways dubbing it The Quadrangle. Initially boasting 40 upscale shops and restaurants, it was a pioneer of the urban neighborhood shopping center and quickly became a local landmark.
-
1980's Redevelopment
A major renovation and expansion brought an office tower in place of one of the original buildings. The re-development in the 80s also erased the original planning concepts and architecture that made The Quadrangle a one-of-a-kind project. As a result of Uptown's growth over the last couple of decades, the Quad is now surrounded by a healthy mix of large and medium-scale office and apartments co-existing with some of the neighborhood’s original houses.
-
Return to the Pedestrian
With OMNIPLAN's design for the latest redevelopment, The Quad brings back a meaningful connection to the new and existing buildings and provides a much-needed pedestrian experience while also becoming an intentional evolution and homage to the original.
The Quadrangle development includes the addition of a 12-story and 670,630 square foot office building with spectacular views of downtown at the upper levels. This state-of-the-art office building is complete with a fitness center, bike parking/maintenance and washing area. The 11th floor also has a lounge/conferencing area with a bar for hosting events. All parking is underground.



