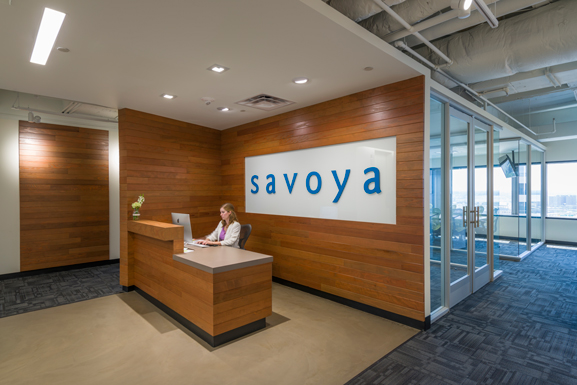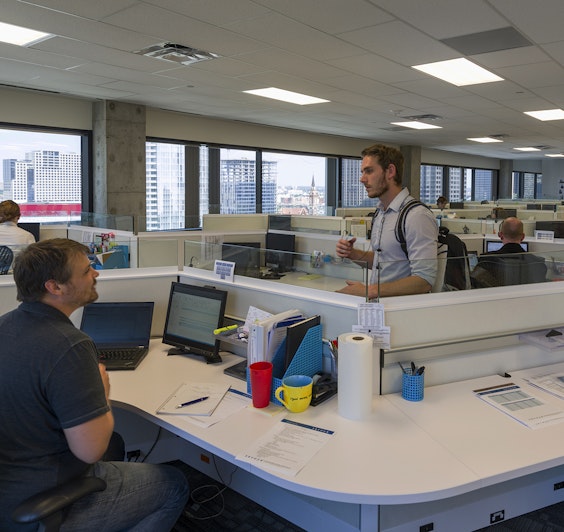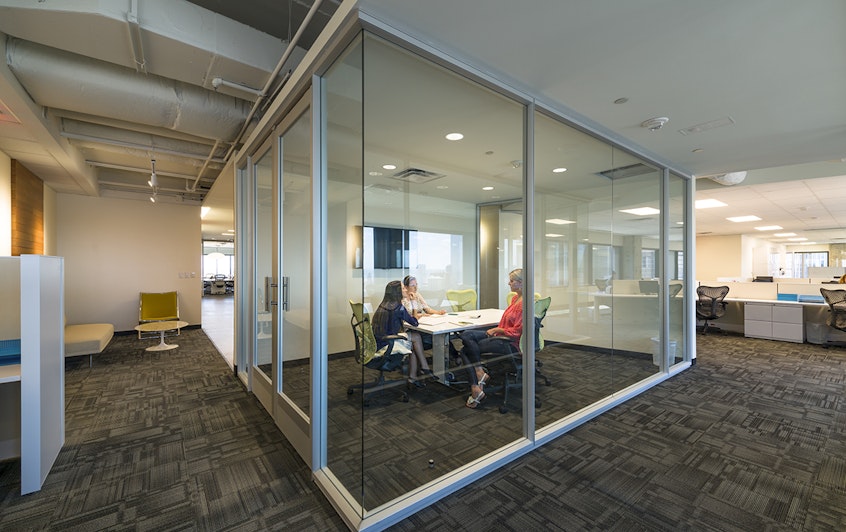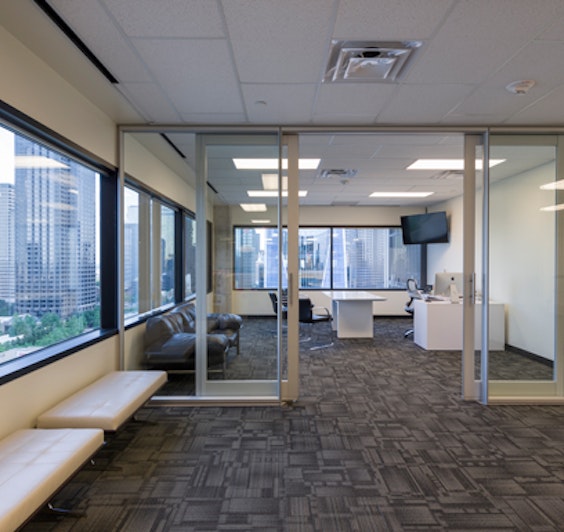Open Floor Plan
Savoya expanded its office to occupy the entire top floor of the building in which they were already located. They asked OMNIPLAN to create an environment that generated a sense of community in the office.

An Open Layout
OMNIPLAN’s new design of the space creates an open flowing plan that unifies the various departments within the company. With lower desks, glass conference rooms and a large open break room, the space encourages internal communication and group involvement.
The design capitalizes and distributes the views of the exterior to the departments.
-
17th
Floor
-
360°
Skyline views
-
8
Hours of sunlit workspace
Setting the Tone
The selected finishes create a clean, modern feel, highlighted with small accents of color and texture to provide identity and branding throughout the space.







