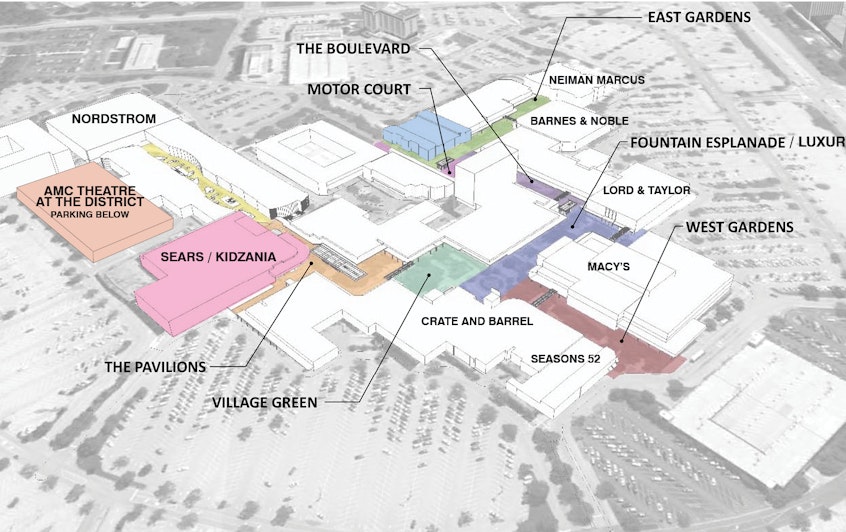Oakbrook Center Oakbrook, Illinois
Expertise
- Retail
- Mixed-Use
- Repositioning
Size
Share
Oakbrook Center has been a centerpiece of the Oak Brook community for more than 50 years. Originally opened in 1962, it is the second-largest shopping center in the Chicago area and has always been known for its elegant character. With several renovations and additions, OMNIPLAN has taken this design even further by creating an atmosphere that is inviting and approachable.
Multiple Expansions & Renovations
OMNIPLAN was the lead architect for the major renovation in 2013 that moved this shopping center beyond the 60's-era-style to bring more open green spaces and a more cohesive layout. Since then, we have continued to work with Oakbrook through several large and small renovations and expansions. We also re-envisioned two of their big-box anchors and transformed them into multi-tenants, each having entertainment and/or dining tenants to enhance this already successful mixed-use destination and give shoppers more reasons to stay.
The Oakbrook Center has been a centerpiece of Oak Brook for the last 50 years. Its success leads to the successes of the village.
- 5 Movies a Month
- 25+ Restaurants
- 3 Warming Pavilions
- 5 Water Features
Oakbrook’s elegant character creates an atmosphere that is inviting and approachable and acts as a backdrop to the many activities in the space, from large planned events to informal gatherings. With the help of landscape designers, StudioOutside, the design extends the lush landscaping throughout the space. Shoppers can enjoy the outdoors, but they can partake in the many entertainment tenants and more than 25 dining and restaurant options. We also added three pavilions to guard patrons against the harsh Chicago winters and allow them to enjoy the beautiful holiday season at Oakbrook.
-
Creating Community Space
At the heart of Oakbrook Center is “the Village Green”, an expansive lawn area intended for community events, seasonal entertainment and live music. The space creates a sense of community at the heart of the center.
-
Seasonal Accommodations
Adjacent to the lawn is the new “amenities pavilion.” Here, shoppers will find an enclosed glass pavilion with soft seating, tables and a warming station with a fireplace. Reflecting pools that nestle alongside the glass enclosures further punctuate the park-like setting. The amenities pavilion will be open-air in summer and enclosed in winter.
-
Shopping and More
Oakbrook is more than just a shopping mall, it's a mixed-use destination. Shoppers can enjoy the various programmed activities outdoors, but they can also partake in the many entertainment options including KidZania, AMC Theatre, Escape The Room, Pinstripes, and more than 25 dining and restaurant options. OMNIPLAN also designed The District at Oakbrook which used to be a large big-box tenant. It is now home to an AMC theatre and several restaurants. Oakbrook then asked us to renovate another large big-box tenant that we transformed into a multi-tenant space that now holds a KidZania, Sears and Amazon 4 Star.
See how our projects live on after we leave
Recognition
-
![ICSC Design & Development Awards]()
ICSC Design & Development Awards 2018 Commendation








.jpg?fit=crop&w=300&h=300&lossless=true&auto=format)












