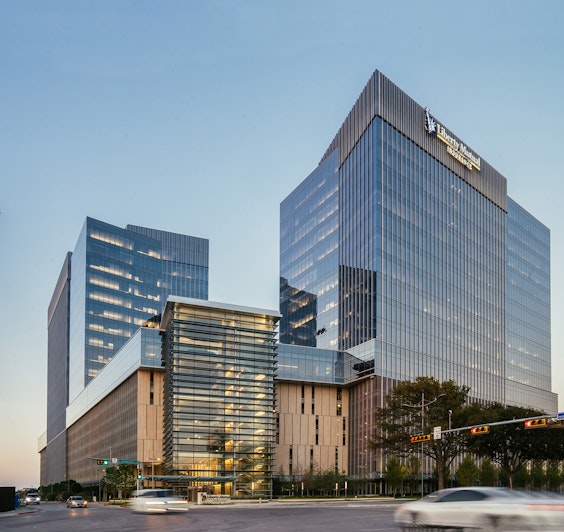Liberty Mutual Insurance Regional Offices Legacy West in Plano, Texas
Expertise
- Parking Structure
- Office
- Food Service
Size
Share
Liberty Mutual Regional Offices is located at the corner of State Highway 121 and the North Dallas Tollway at the vibrant Legacy West development. The 1,100,000 SF Liberty Mutual office building will provide a modern work environment for 5,000 employees. With a height of nearly 300 feet, the Liberty Mutual campus is the tallest office project in Plano. Liberty Mutual sought out to create a community-centered workplace that reinforces the company’s unique local identity. And we did just that. The building consolidates their local businesses – allowing for the alignment of mission and values, enhancement and definition of culture, as well as access to information and exchange.
- Hover 0
Translating Office Culture into Real Design
Initially, our client wrote out its core values and asked us to center the design around these principles: We behave with integrity. We treat people with dignity and respect. We motivate, inspire and engage talent. We deliver an exceptional customer experience. We continuously improve and innovate. We execute thoroughly and seek excellence. With these in mind, we challenged ourselves to think of ways to manifest these principles through the design of the building. As a result, Community, Connectivity and Circulation were cornerstones for the design of the entire building. Our client sought an integrated space focused on the experience of the individual, while creating an egalitarian environment designed for all.
- 5,000 Employees
- 2 Rooftop Courtyards
- 11 Floors per Office Tower
- 7 Level Parking Structure
The key challenges were accommodating building amenities and customer contact centers on one ‘super floor’ that would deliver an experience of connection to the outside while creating connectivity for a campus environment. Thus was born the community floor, located on the 8th floor and measuring 250,000 square feet (nearly the size of five football fields). Everyone arrives and goes through the community floor, regardless of rank or standing, each morning. The community floor is the bridge between the two towers where everyone is encouraged to interact, break bread together and connect as fellow members of the Liberty Mutual community. This approach once again drove home their desire for a less-hierarchal corporate culture.
-
Innovative Use of Technology
Connectivity was one of the key project objectives. This included state-of-the-art technology throughout the entire complex allowing for any team member to plug and play wherever they needed to, from conference rooms to breakout areas to unassigned workspaces. Additionally, all employees receive a food card that gives them access to the fully stocked servery. At any point, they can pick up an item, scan it, and pay for it at a kiosk station with their card.
-
Sustainable Design
The Liberty Mutual Campus at Legacy West has been awarded the LEED Gold certification and is 20 percent more energy efficient than the typical modern office, ultimately saving the client money in operating costs. Specific focus was given to areas that can be identified to help reduction of costs, such as the usual big ticket items like structural elements and mechanical systems. The design team provided options to the Liberty Mutual team to target the right mix of efficient designs while also matching maintenance requirements.
-
Improving Workplace Productivity
Workplace productivity is optimized through the technology and choice design strategy. Natural daylighting and connection to outdoor spaces, as well as the ability to work anywhere on campus created a more productive and engaged employee. In addition to engagement, daylighting provides significant cost savings for operations. Roof monitors (angled skylights) accommodate indirect natural light throughout and paired with furniture-based lighting solutions resulted in a major reduction of overhead lighting. This allows for lighting to be turned off when not used. With happier workers, the client hopes to create a better workplace that ultimately results in a better customer experience.
The community floor features a marketplace offering a variety of fresh and local foods, choice of seating areas, a freestanding Starbucks coffee bar, two outdoor courtyards, two conference centers and a health center. At the center of the 8th floor, a town square serves as the heartbeat of the building where all employees flow through. Two 11-story office towers rest on this community floor and are provided with fantastic views of Legacy West and the surrounding community of Plano. The towers were cleverly massed and designed to be identical, but the placement and orientation relative to each other created a composition that is both sculptural and unique to the emerging Plano skyline.
After evaluating several strategies, the clear solution was to split the project into two packages: core and shell and interior design. As a result, we were able to deliver this project with only a 27-month construction schedule. Placing the building atop a parking podium, versus below-grade, created significant cost savings for the project. This saved the project money, while creating great views for all employees and enhancing access to natural light by lifting the entire project above surrounding retail developments. Concurrent planning and design of core and shell with interiors allowed for a reduced footprint as the program, function and cross-function were planned in tandem reducing inefficiencies.
Related
- Liberty Mutual Ribbon Cutting Ceremony
- Liberty Mutual's new Plano campus to welcome thousands of new employees in January
- Glazing 101 - Selecting the right glass for your project
- Liberty Mutual hires 1,150 workers, looking for thousands more before opening $325M Plano campus
- Almost 5 million square feet of office space is under construction in the 250-acre Legacy West project - more than any other location in Texas.
Recognition
-
![2018 USGBC LEED Gold Certification]()
2018 USGBC LEED Gold Certification -
![2019 CoreNet Global Awards, CRE Collaborative Excellence]()
2019 CoreNet Global Awards, CRE Collaborative Excellence






















