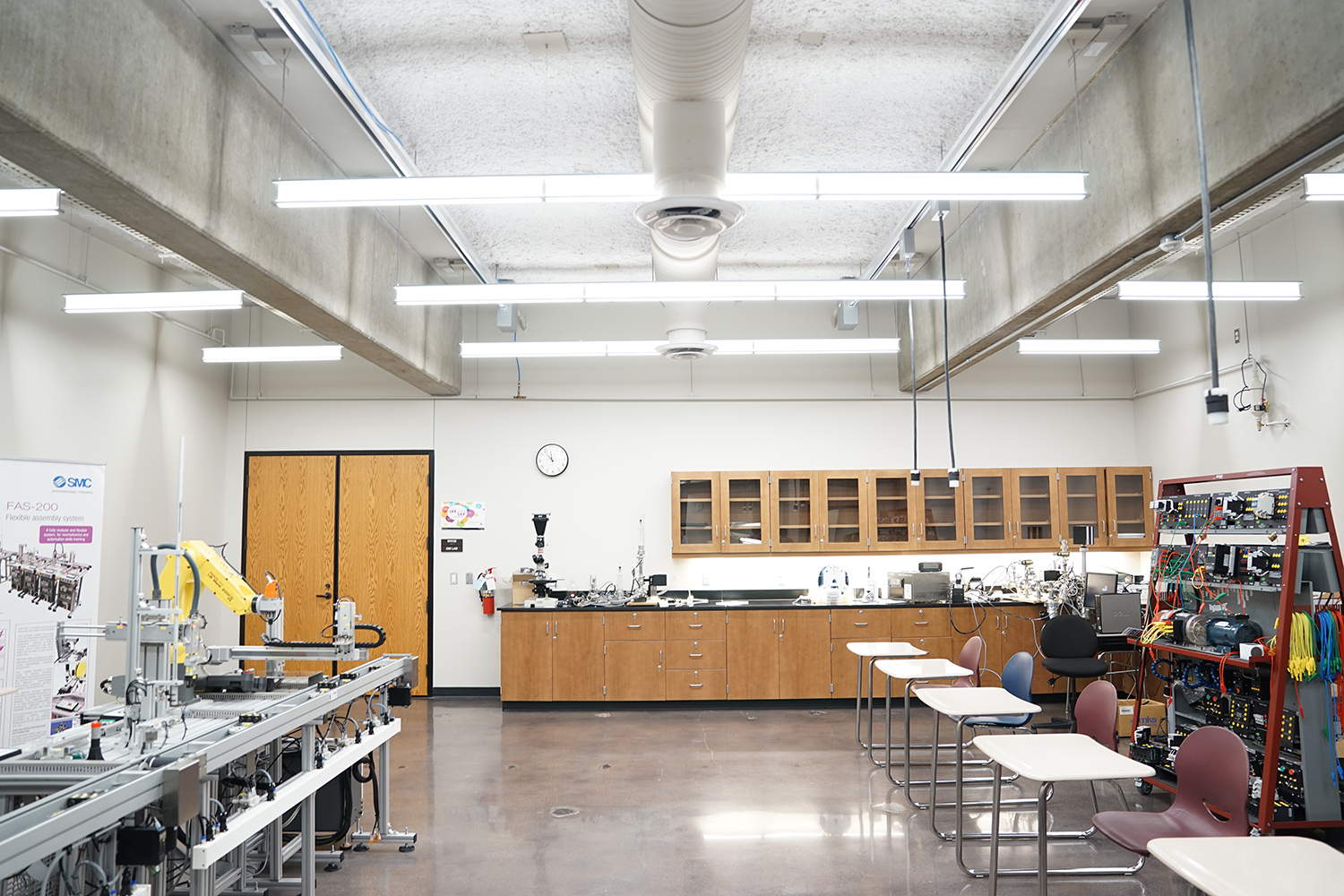
The original vision of the project was to renovate and reorganize an existing manufacturing laboratory and ancillary facilities to house a collection of approximately 33 new digital manufacturing mills, lathes and similar machinery. The project programmed and tested alternate configurations and provided design and implementation of approximately 18,000 SF of space to replace the aging 3,500 SF existing facility.
Design included removing two suspended ceiling systems added to the building over its thirty five year life, exposing a beautiful precast concrete structural system, and gaining almost five feet of ceiling height necessary for new equipment in the manufacturing lab. The existing isolation slab was replaced with a new slab designed to provide a seamless new aesthetic while providing a more level floor for sensitive equipment and contributing to the structural capacity of the floor.
Exposed building systems and services were provided for the lab environments, organized around flexible “plug and play” power and compressed air. These elements provide for future rearrangements and flexibility without redo of building systems. The project includes significant transparency between teaching environments and public observation areas, which are separated for safety. In addition, the design theme was extended to include electronic labs, several additional classrooms, an interactive learning laboratory, and a conference room and new advising offices to support the program.



