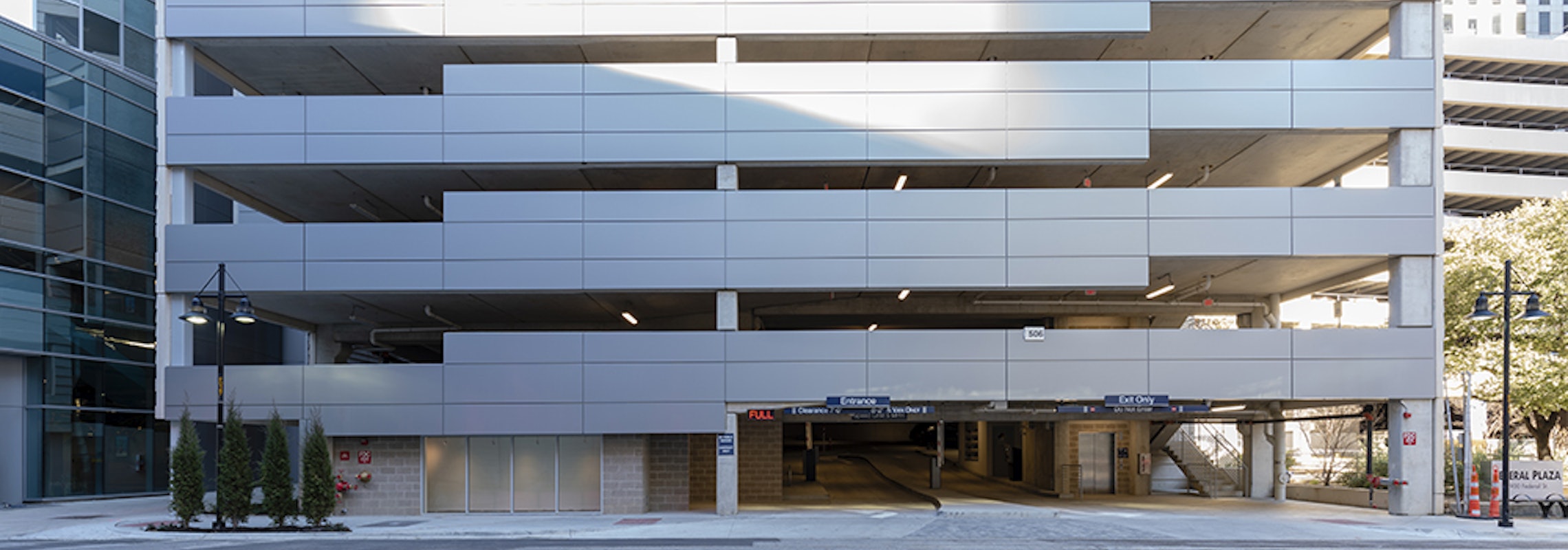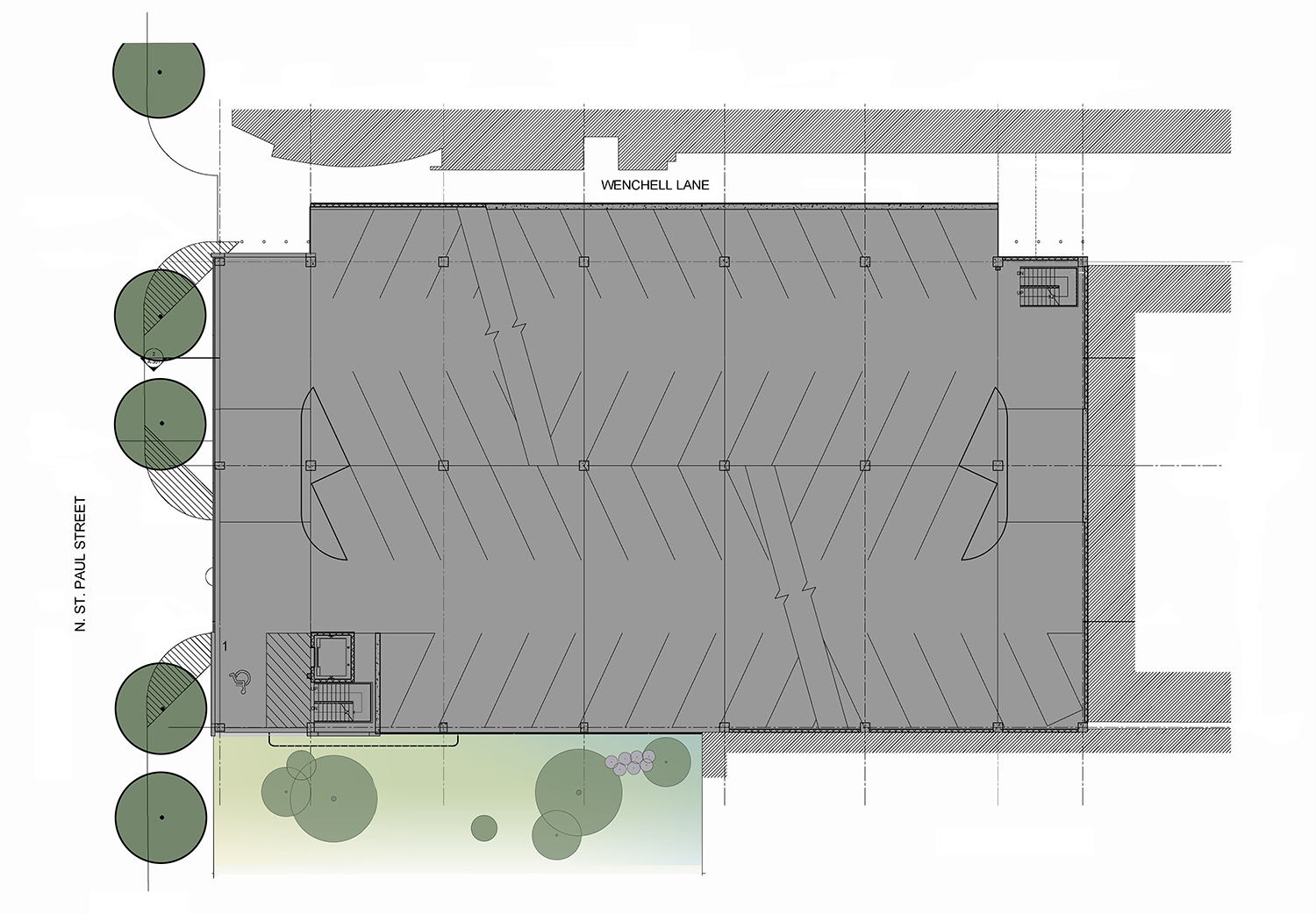
Fortis St. Paul Garage is an 11.5-level, 500-car garage in downtown Dallas to support additional parking at Harwood Center, a high-rise office complex. The garage also provides additional weekend parking for an adjacent church. This tight, urban site required the garage to have a very efficient floorplate in order to maximize its capacity.
OMNIPLAN provided extensive traffic and circulation studies to accommodate this small footprint as well as one-way street traffic flow. The garage structure itself cantilevers over a public right-of-way to gain additional square footage within its constrained site. We worked closely with the City of Dallas to assist the Owner in purchasing air rights to make this feasible. The garage takes up as much of the property as was feasible, coming within inches of the property lines. Due to its close proximity of adjacent neighboring garages, the foundation was cantilevered to prevent undermining the neighboring foundations.
Because a portion of the land is owned by the neighboring church, the garage’s design was influenced to match the architectural aesthetic of that church. Through close observation and coordination with the Contractor, we were able to successfully match the finish of precast panels to the unique colors of the church’s exterior. The garage is also in compliance with the Dallas Green Building Program. Several types of parking management systems were reviewed in order to select one that would best fit the project requirements and tie into the clients present parking operations at other properties.







