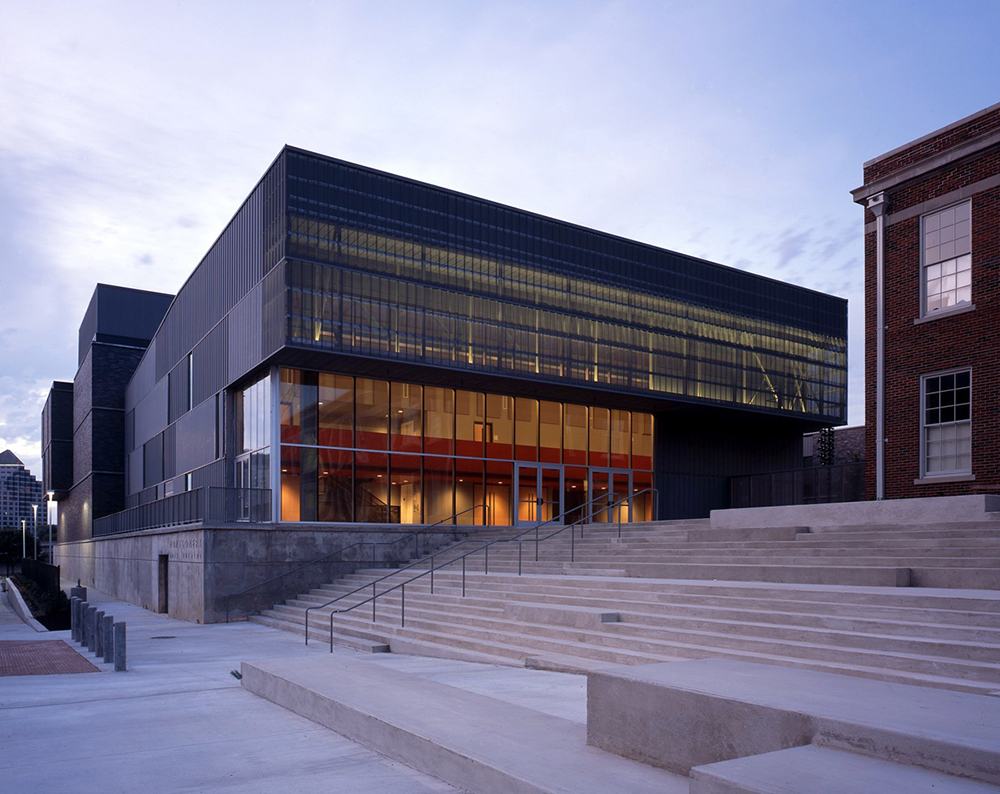As local architects, the architectural team, lead by Aaron Farmer while with Booziotis & Company Architects, participated with the public and private stakeholders to plan and ultimately execute this renovation and expansion of one of the foremost arts magnet schools in the United States.

The five-level expansion was designed to honor the institution’s unique history, character and creative culture. It contains practice rooms, classrooms, recording studios, and supporting spaces. The seven performance venues are designed to be flexible for a variety of events and interaction with the Arts District and community members. The project also includes a 450-seat theater, an exterior amphitheater and a black box theater. The project was a partnership with other firms, primarily with Allied Works Architecture.
The 200,000 SF expansion included classrooms and studios for the core programs of music, dance, theater, and visual arts, as well as spaces for assembly and traditional academic instruction. The expansion is organized as simple loft spaces that rotate around and extend outward from an open-air central amphitheater. The program clusters are contained in distinct volumes that provide individual identity and dedicated resources yet overlap adjacent disciplines in plan and section. New performance spaces are contained throughout the building, including an experimental ‘black box’ theater held by the wings of the existing building, and the 475-seat Montgomery Arts Theater, a full proscenium theater that serves as a new public gateway from the Arts District. Between the program areas, two four-story atriums that provide open circulation, light and views. Substantial new outdoor areas create spaces of interaction and protection from the elements



