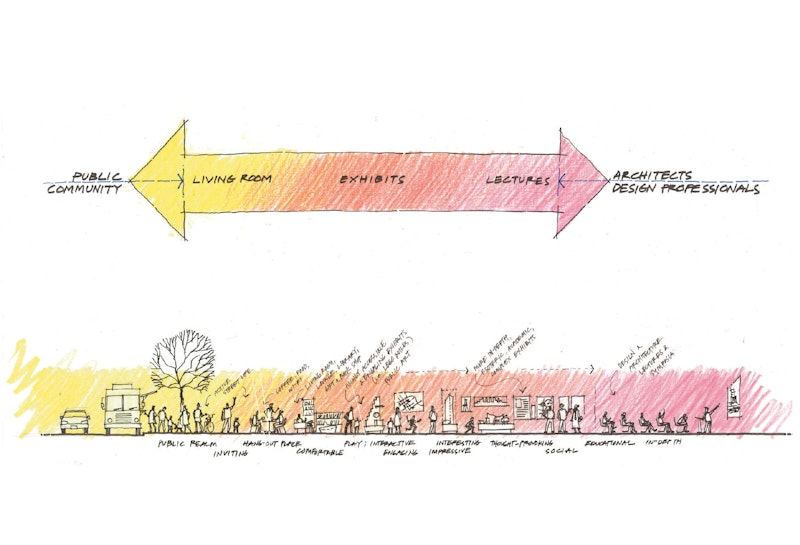Architecture and Design Exchange (AD EX) Dallas, Texas
Expertise
- Education
- Interiors
- Cultural
- Office
Size
Share
AIA Dallas and the Dallas Center for Architecture (DCFA) relocated its operations to Republic Bank Tower. Now known as the Architecture and Design Exchange (AD EX), it is both the physical place and mechanism for spurring conversations about walkability, mobility, historic preservation, affordable housing, economic development, and other civic challenges related to architecture and urban design that impact our great city. We used this exciting project as an opportunity to dig deeper into how our architecture community can reach out in order to engage people in more meaningful ways. What if AD EX can engage people around us in a much-needed conversation? In partnership with Better Block, we hosted a one-day event to explore that idea. You can read more about our Pop-Up Parkitecture event on our TANGENT page.
Community Driven
Located in the heart of Downtown Dallas and across the street from Pacific Plaza Park, OMNIPLAN’s design has given AD EX the ability to activate the sidewalks and go beyond the walls of an office with a high-profile, 24-hour space and open public programming. The goal was to open the doors to the public and share AD EX's vision of creating a better community for the built environment. By inviting the community into the world of architecture and design, AD EX will endeavor to elevate public awareness of the important impact of architecture to the health, equity, welfare, and economic development for quality of life in our community.
AD EX was awarded a 2020 Design Award by the Texas Society of Architects. The Texas Society of Architects Design Awards program recognizes outstanding architectural and urban design projects by architects practicing in Texas to promote public interest in design excellence. The design is based on simple ideas of connectivity, people's movement and flexibility and responds to AD EX’s mission of encouraging public conversations about how architecture matters, while strengthening Dallas AIA’s services to its members.
The interior office spaces have state-of-the-art technology and an open office layout. Extremely flexible event spaces are designed to accommodate a variety of programs, including gallery exhibitions, continuing education programs, public lectures, and board/ member committee meetings.
Key People
Recognition
-
![Texas Society of Architects]()
Texas Society of Architects 2020 Design Award -
![Texas Society of Architects]()
Texas Society of Architects 2022 Citation of Honor Award -
![Dallas Architecture Forum]()
Dallas Architecture Forum 2023 Design Recognition Award


















